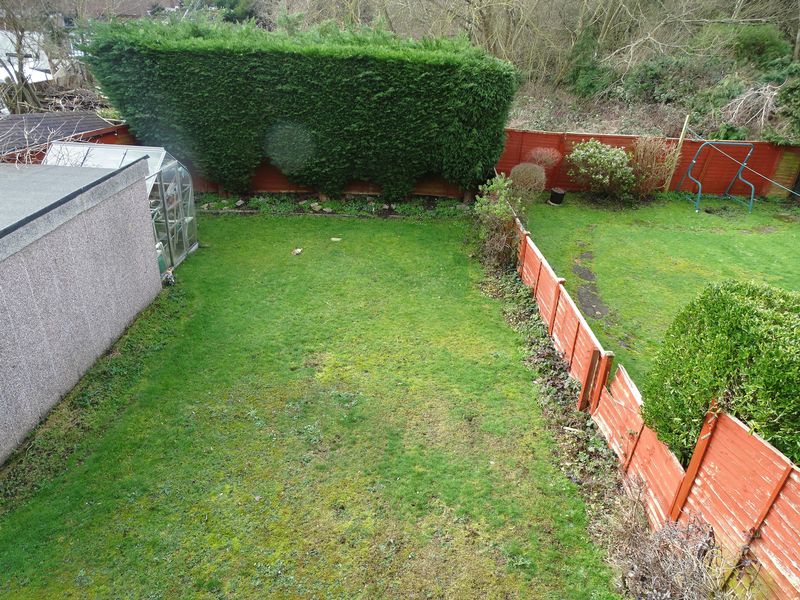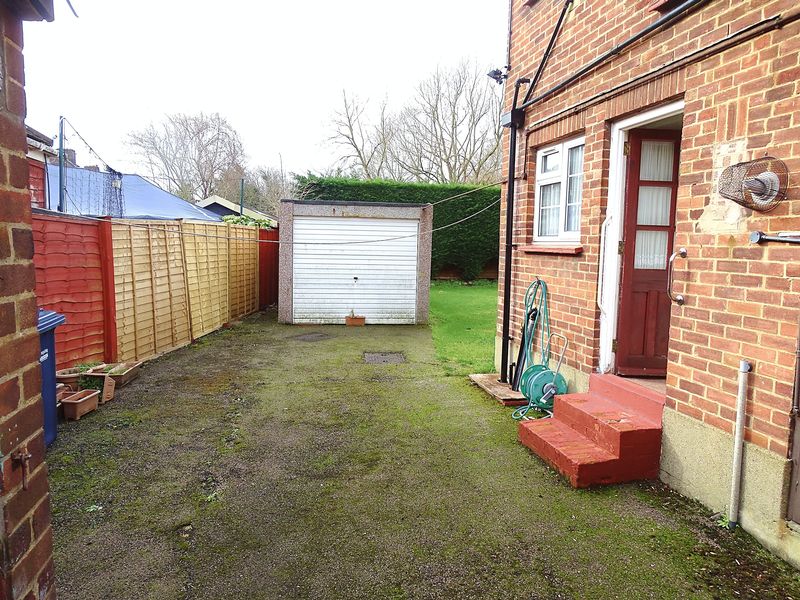Chesterfield Road, Barnet £530,000
 3
3  1
1  2
2- OFFERING EXCELLENT OPPORTUNITY TO EXTEND STPP
- THREE BEDROOM SEMI-DETACHED HOUSE
- TWO RECEPTIONS, KITCHEN
- CLOAKROOM, GAS CENTRAL HEATING, DOUBLE GLAZING
- 60 FT REAR GARDEN, GARAGE OWN DRIVEWAY
- CHAIN FREE, VIEWING HIGHLY RECOMMENDED
Located in this sought after location within easy access of local schools, shops and transport facilities Hamilton Chase are delighted to offer for sale this three bedroom semi-detached house situated on this double size plot offering excellent scope for extending subject to local planning consent. Features include three bedrooms, two receptions, kitchen, downstairs cloakroom, family bathroom, double glazed windows, gas central heating, 60 ft rear garden, garage own driveway, chain free.
Barnet EN5 2RE
Part glazed front door
Hallway
Fitted carpet, telephone point, under stairs storage cupboard, radiator, double glazed window to side aspect.
Cloakroom
Low level wc, fitted carpet, radiator, corner wash/hand basin, double glazed window to side aspect.
Reception 1
14' 8'' x 13' 0'' (4.47m x 3.96m)
Double glazed window to rear aspect over looking rear garden, fitted carpet, power points, tv power point, double radiator, telephone point,
Reception 2
11' 0'' x 10' 10'' (3.35m x 3.30m)
Double glazed window to front aspect, fitted carpet, power points, tv power point, fireplace, telephone point, radiator.
Kitchen
10' 4'' x 6' 4'' (3.15m x 1.93m)
Range of fitted wall and base units with rolled top work surfaces, inset sink/drainer with cupboards underneath, part tiled walls, radiator, power points, plumbing for washing machine, gas cooker point, built in storage cupboard housing gas central heating boiler, double glazed window to side aspect, door to rear garden.
First Floor Landing
Fitted carpet, radiator, access to loft space, double glazed window to side aspect.
Bedroom 1
13' 6'' x 10' 7'' (4.11m x 3.22m)
Measured into door way, double glazed window to front aspect, fitted carpet, power points, radiator, built in storage cupboard, fitted wardrobes.
Bedroom 2
11' 9'' x 10' 7'' (3.58m x 3.22m)
Double glazed window to rear aspect over looking garden, fitted carpet, power points, radiator, fitted wardrobe, built in cupboard housing hot water cylinder.
Bedroom 3
10' 1'' x 7' 8'' (3.07m x 2.34m)
Currently used as a kitchen, double glazed window to front aspect, stainless steel sink/drainer unit, wall and base units, lino flooring, power points, radiator, built in storage cupboard.
Family Bathroom
Paneled bath with wall mounted shower attachment, wash/hand basin, low level wc, fitted carpet, splash back tiling, radiator, double glazed window to side aspect.
Front garden
Part laid to lawn with hedges, own driveway.
Rear Garden
60' 0'' x 30' 0'' (18.27m x 9.14m)
Lawn area, flower and shrub boarders, outside water tap, concrete area, brick built storage shed with window, green house.
Garage
Access via own driveway.
Barnet EN5 2RE
| Name | Location | Type | Distance |
|---|---|---|---|













 Mortgage Calculator
Mortgage Calculator

