Balfour Grove, London £685,000
 3
3  2
2  2
2- ATTRACTIVE EXTENDED THREE BEDROOM END OF TERRACE FAMILY PROPERTY OFFERING CLOSE TO 1200 SQ FT OF LIVING SPACE
- 24ft OPEN PLAN LOUNGE/DINING ROOM, 17ft FULLY FITTED KITCHEN/BREAKFAST ROOM
- CLOAKROOM/WET ROOM, GROUND FLOOR STUDY, GAS CENTRAL HEATING
- DOUBLE GLAZED WINDOWS, FIRST FLOOR FAMILY BATHROOM
- SCOPE FOR A LOFT CONVERSION STPP, 40 FT REAR GARDEN, OWN DRIVEWAY PROVIDING OFF STREET PARKING
- VIEWING HIGHLY RECOMMENDED
Situated in this quiet cul de sac turning off of Oakleigh Park North we are delighted to offer for sale this most attractive extended three bedroom end of terrace house of which an internal viewing is most highly recommended. the property its self is in excellent condition and offers the scope for a loft conversion STPP. Features include three bedrooms, 24 ft lounge/dining room, 17 ft kitchen/breakfast room, cloakroom/wet room, study, gas central heating, double glazed windows, own driveway providing off street parking, viewing highly recommended.
London N20 0SN
Double glazed porchway
Front door
Cloakroom/wet room
0' 0'' x 0' 0'' (0.00m x 0.00m)
Low level wc, extractor fan, wash/hand basin with cupboard underneath, wall mounted shower, tiled walls and flooring.
Study
5' 10'' x 5' 9'' (1.78m x 1.75m)
Double glazed window to side aspect, wood flooring, power points, spot lights, radiator.
Open plan lounge/dining room
24' 8'' x 17' 3'' (7.51m x 5.25m)
Double glazed bay window to front aspect, wooden flooring, power points, coving to ceiling, tv power point, telephone point, three radiators, feature fireplace, two understairs storage cupboards housing gas and electric meters.
Kitchen/Breakfast Room
17' 3'' x 15' 1'' (5.25m x 4.59m)
Range of fitted wall and base units with granite worksurfaces, inset double sink with mixer tap, built in dishwasher, plumbing for washing machine and space for tumble dryer, built in oven and grill, splash back tiling to walls, power points, tiled flooring, feature brick wall., spot lights, cupboard housing gas central heating boiler, center island with breakfast bar, storage cupboards and pull out drawers, built in four ring electric hob with extractor hood above, two up radiators, sky light, double glazed bi folding doors with built in blinds to rear garden.
First Floor Landing
Wood flooring, power points, frosted double glazed window to side aspect, built in storage cupboard, access to loft space with pull down ladder.
Bedroom 1
12' 0'' x 10' 6'' (3.65m x 3.20m)
Measured up to fitted wardrobes, double glazed bay window to front aspect, laminated wooden flooring, power points, tv power point, telephone point, radiator.
Bedroom 2
12' 2'' x 10' 6'' (3.71m x 3.20m)
Double glazed window to rear aspect, power points, laminated wooden flooring, tv power point, radiator, fitted wardrobes.
Bedroom 3
10' 6'' x 6' 5'' (3.20m x 1.95m)
Angled double glazed window to front aspect, laminated wooden flooring, power points, radiator.
Family Bathroom
7' 11'' x 6' 2'' (2.41m x 1.88m)
Enclosed paneled bath with wall mounted shower, shower screen, low level wc, vanity unit with inset wash/hand basin, lino flooring, tiled walls, heated towel rail, electric shaver point, frosted double glazed window to rear aspect.
Own driveway
Rear Garden
40' 0'' x 25' 0'' (12.18m x 7.61m)
Paved area, outside water tap, steps leading up to raised lawn area with flower and shrub boarders, garden shed, pedestrian side access.
London N20 0SN
| Name | Location | Type | Distance |
|---|---|---|---|





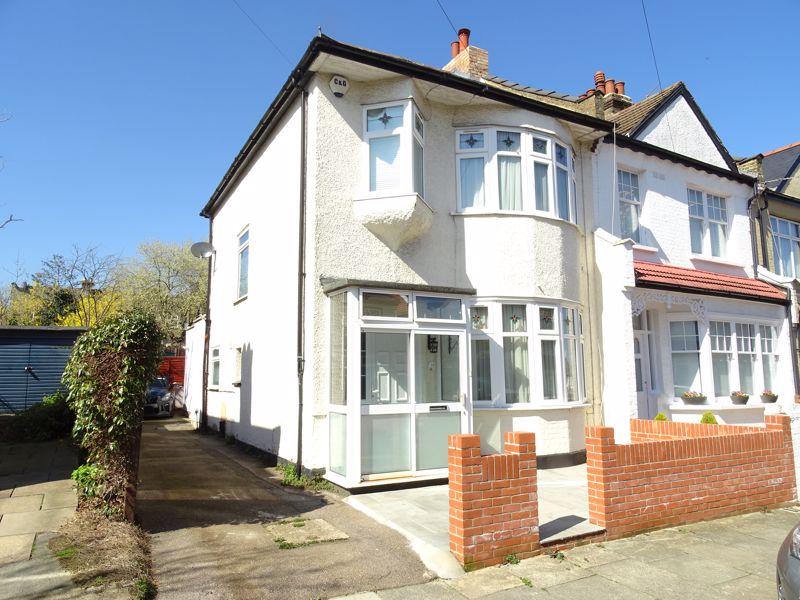

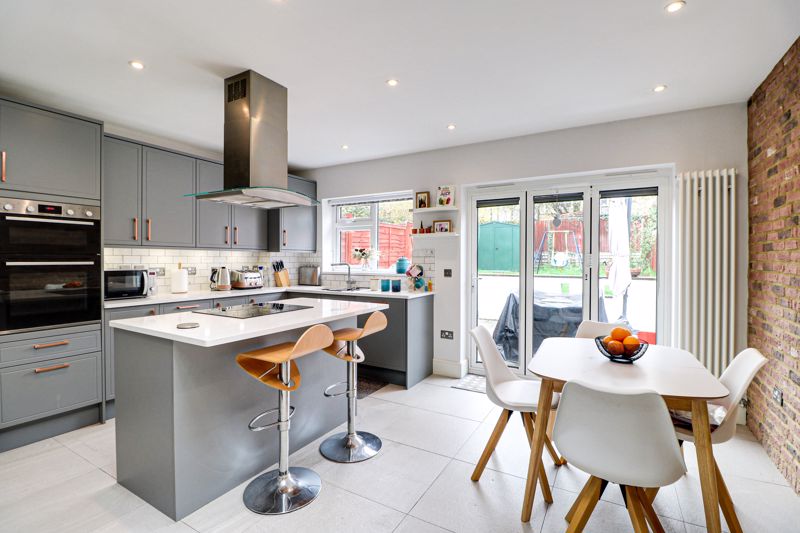
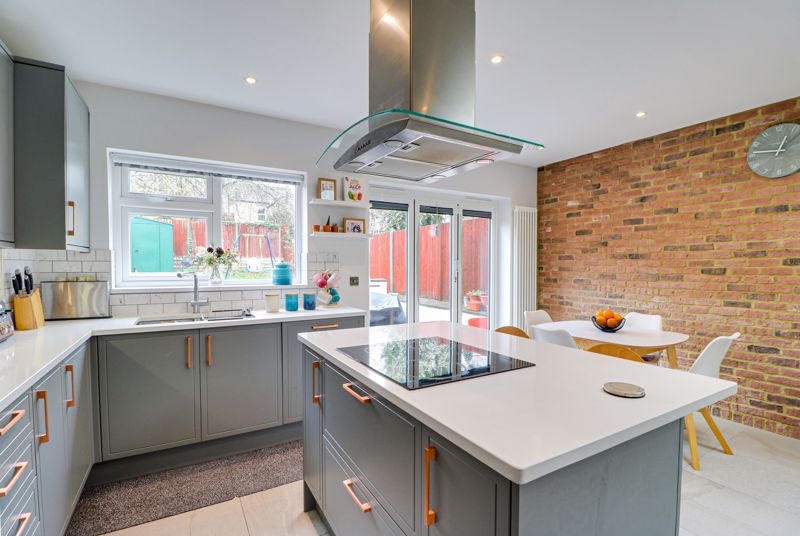
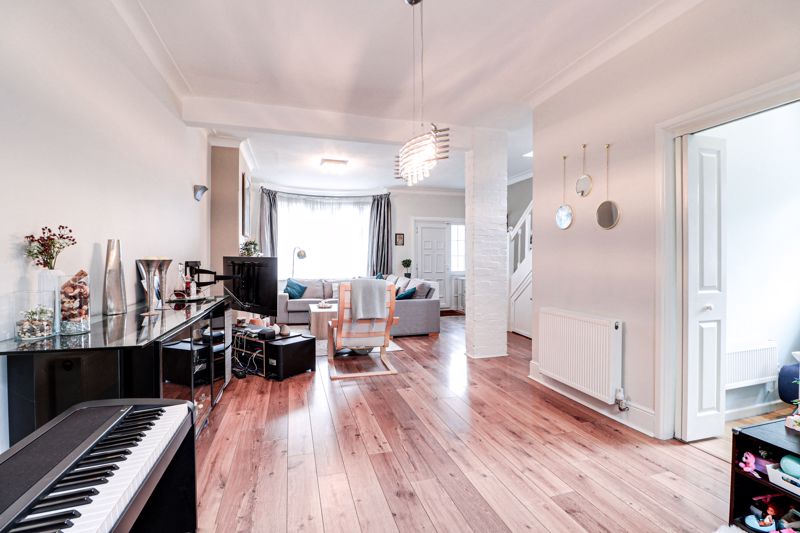



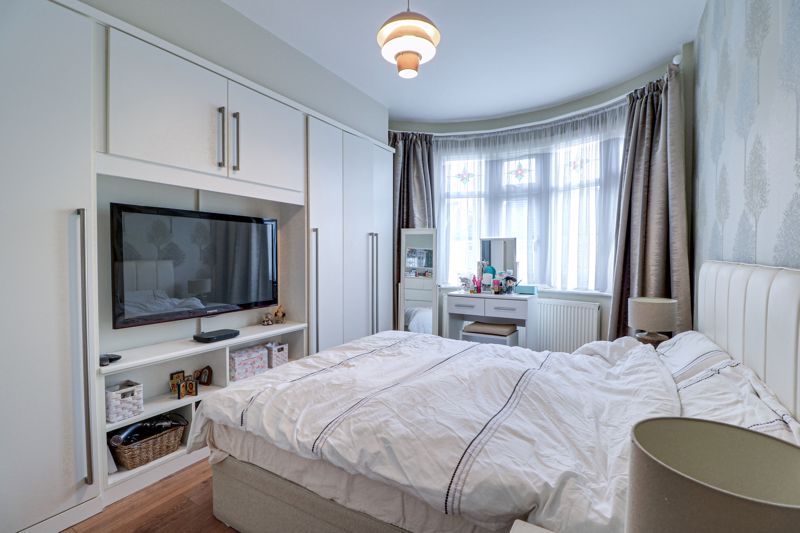

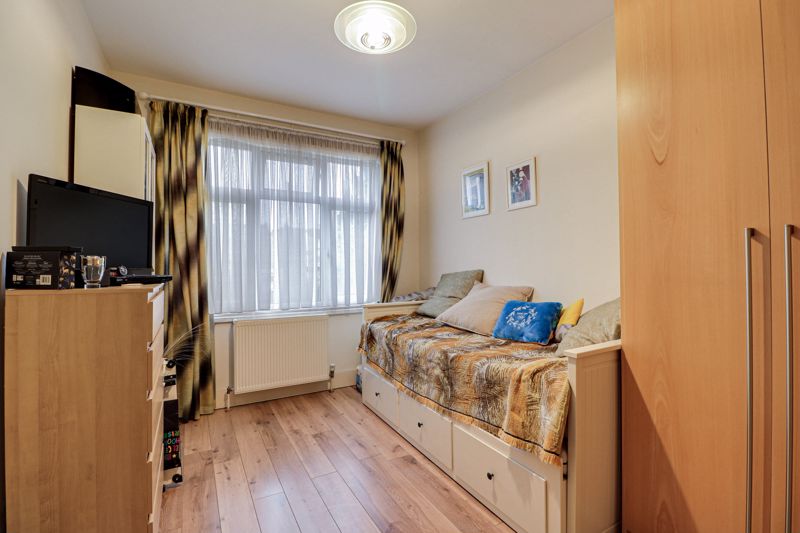
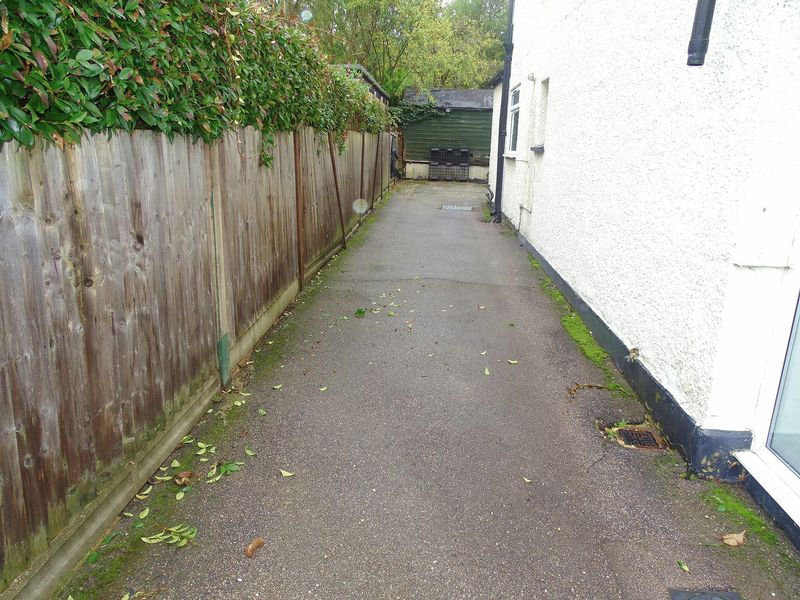

 Mortgage Calculator
Mortgage Calculator

