Wood Street, Barnet £499,995
 2
2  2
2  1
1- HIGHLY SOUGHT AFTER GATED DEVELOPMENT
- TWO DOUBLE BEDROOM GROUND FLOOR APARTMENT WITH HIGH CEILINGS
- DIRECT ACCESS TO COMMUNAL GARDENS
- FITTED KITCHEN, TWO BATHROOMS, DOUBLE GLAZING
- ALLOCATED PARKING SPACE
- VIEWING HIGHLY RECOMMENDED, CHAIN FREE
Situated in this highly sought after gated development Hamilton Chase are delighted to offer for sale this most attractive two double bedroom ground floor apartment with direct access to the communal gardens. Features include two double bedrooms, high ceilings, 18 ft reception, fitted kitchen, two bathrooms, double glazing, gas central heating, communal gardens, allocated parking, chain free sale.
Barnet EN5 4BL
Communal Entrance
With entry phone system, part tiled and carpeted flooring, personal letter boxes.
Front door
Hallway
Solid wood flooring, power points, wall mounted video entry phone, telephone point, double radiator, coving to ceiling, built in storage cupboard, cupboard housing gas central mega flow system, double doors to reception.
Reception
18' 2'' x 11' 1'' (5.53m x 3.38m)
Double glazed windows with double glazed doors leading out onto communal gardens, solid wood flooring, power points, tv and telephone points, double radiator, coving to ceiling.
Kitchen
9' 3'' x 8' 2'' (2.82m x 2.49m)
Range of fitted wall and base units with granite work surfaces, built in gas hob and electric oven, stainless steel extractor hood, inset one and half bowl sink, built in washing machine, dishwasher, fridge freezer, power points, cupboard housing gas central heating boiler, tiled flooring, part tiled walls, double glazed window to side aspect.
Bedroom 1
16' 9'' x 13' 4'' (5.10m x 4.06m)
Double glazed window to rear aspect, fitted carpet, double radiator, power points, tv and telephone points, coving to ceiling, two built in floor to ceiling double wardrobes.
En-suite
8' 3'' x 4' 11'' (2.51m x 1.50m)
Double shower cubicle, wash/hand basin, low level wc, heated towel rail, extractor fan, coving to ceiling, tiled walls and flooring.
Bedroom 2
11' 6'' x 8' 8'' (3.50m x 2.64m)
Double glazed window to rear aspect, fitted carpet, power points, tv and telephone points, coving to ceiling, double radiator.
Bathroom
11' 6'' x 6' 4'' (3.50m x 1.93m)
Enclosed paneled bath with shower attachment, low level wc, wash/hand basin, tiled flooring and walls, heated towel rail, double glazed window to rear aspect.
Communal gardens
Attractive communal gardens mainly laid to lawn.
Allocated parking space
Barnet EN5 4BL
| Name | Location | Type | Distance |
|---|---|---|---|






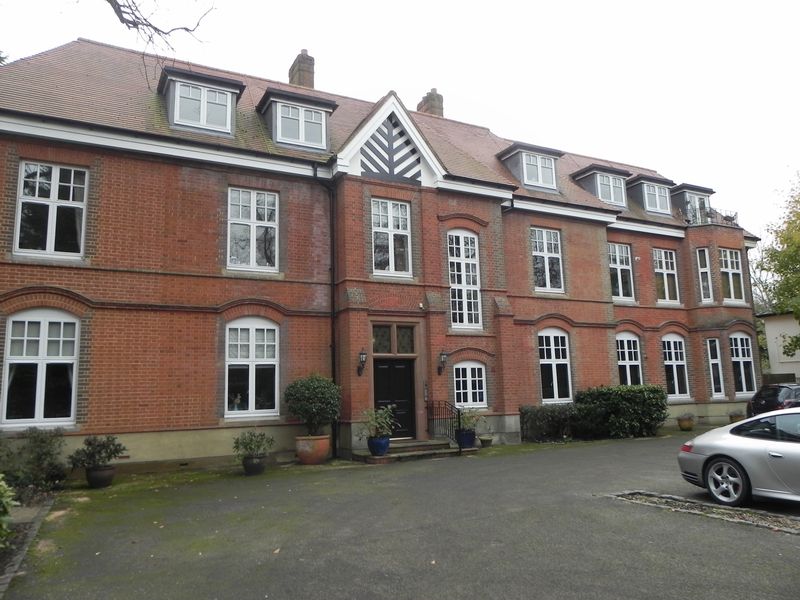
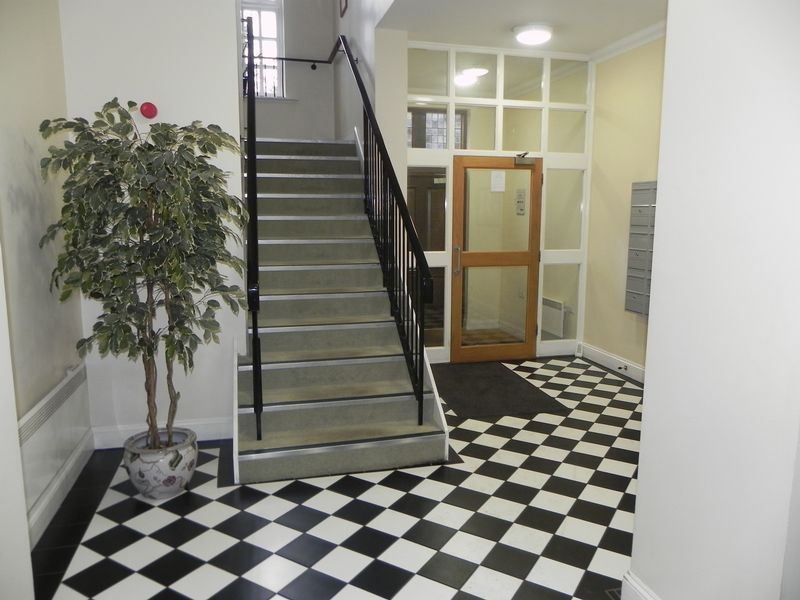

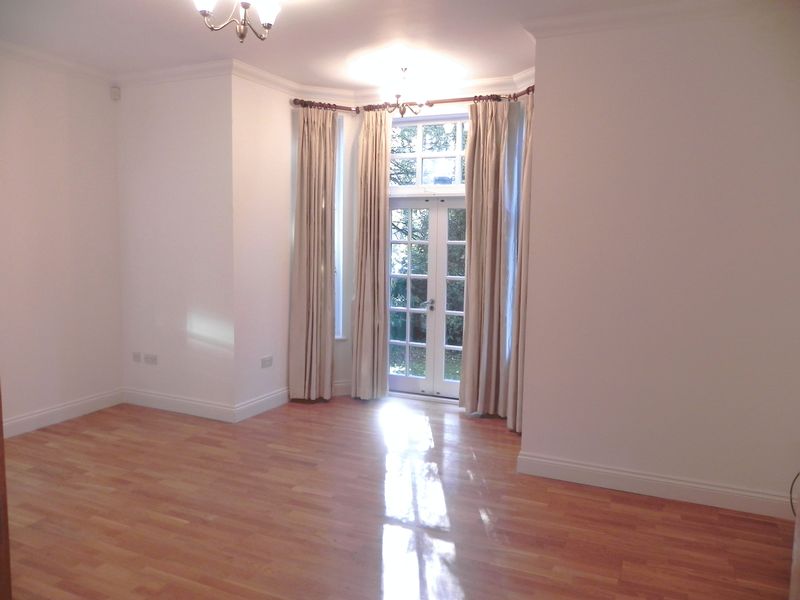
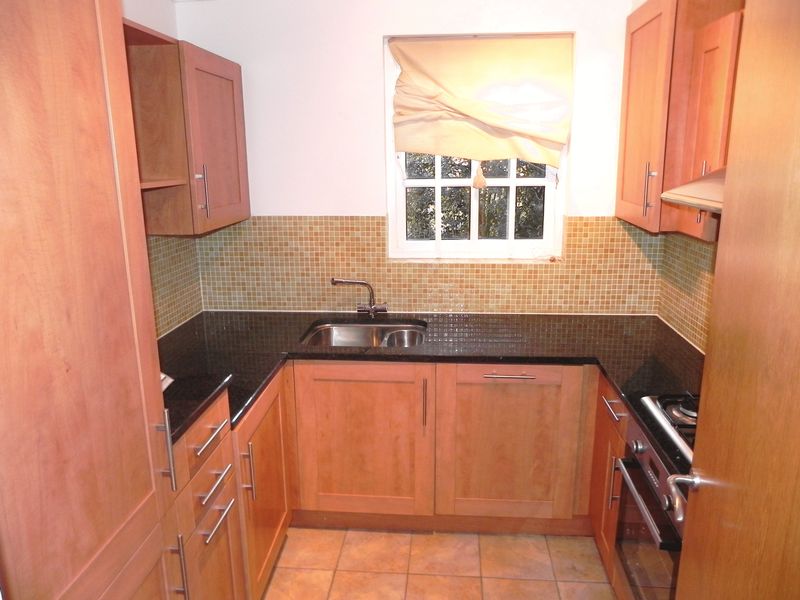
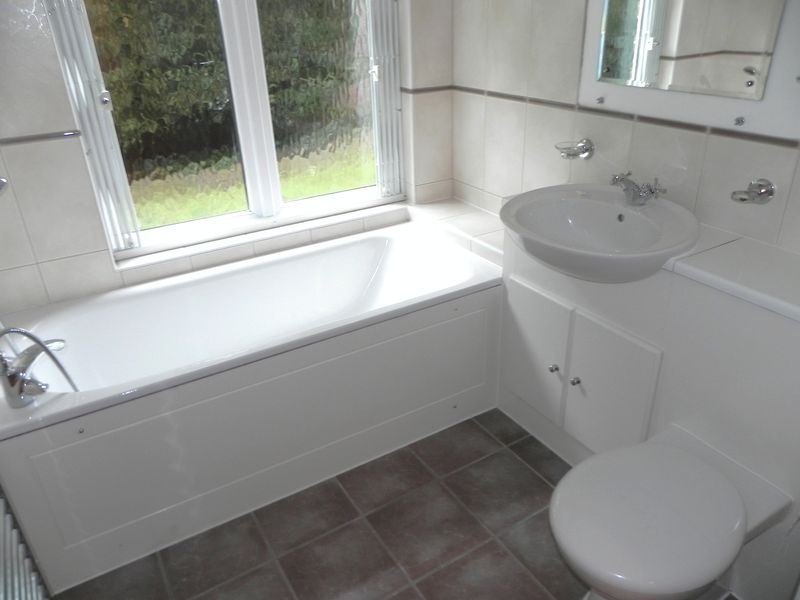

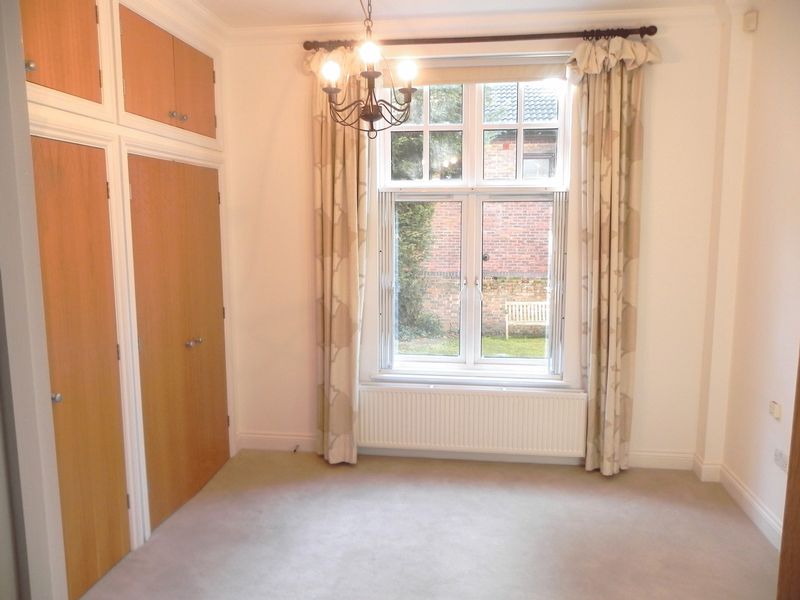

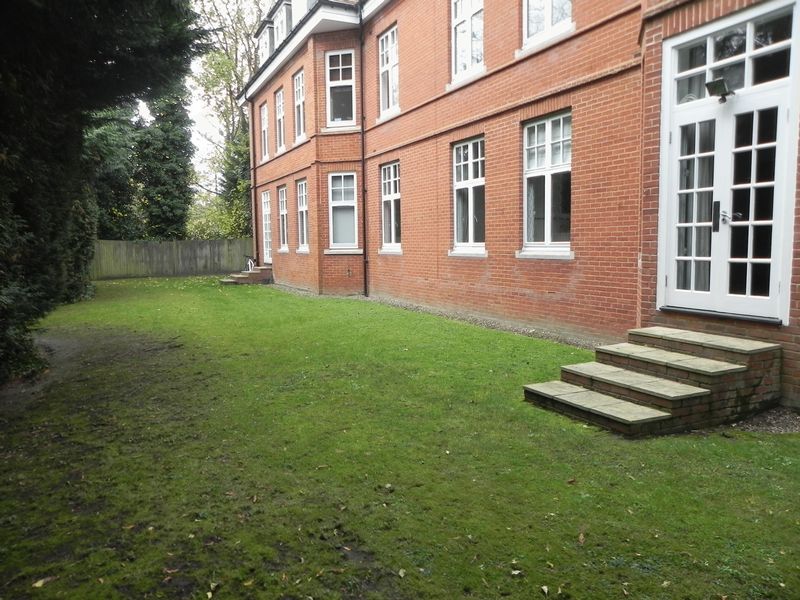
 Mortgage Calculator
Mortgage Calculator

