Links Side, Enfield £315,000
 2
2  1
1  1
1- GROUND FLOOR APARTMENT
- TWO BEDROOMS
- DOUBLE GLAZED THROUGHOUT
- RECENTLY RENOVATED BUILDING BY THE COUNCIL
- SINGLE GARAGE IN BLOCK
- BALCONY
Hamilton Chase are favoured with this two bedroom raised ground floor flat located within reach of Oakwood and Enfield Chase Stations. The property faces onto Enfield Golf Club and also is close to Highlands School. Hamilton Chase are favoured with this two bedroom raised ground floor flat located within reach of Oakwood and Enfield Chase Stations. the property faces onto Enfield Golf Club and also is close to Highlands School. The current accommodation comprises of two double bedrooms, lounge with separate kitchen, bathroom and storage cupboards in the hallway. It also has a private balcony from the lounge and has a private garage with communal parking. The property is also offered Chain free..
Enfield EN2 7QT
PROPERTY SUMMARY:
Hamilton Chase are favoured with this two bedroom raised ground floor flat located within reach of Oakwood and Enfield Chase Stations. the property faces onto Enfield Golf Club and also is close to Highlands School and the Grange Park Primary Road. The current accommodation comprises of two double bedrooms, lounge with separate kitchen, bathroom and storage cupboards in the hallway. It also has a private balcony from the lounge and has a private garage with communal parking. The property is also offered Chain free.
Entrance Hallway:
14' 4'' x 7' 1'' (4.37m x 2.16m)
Double glazed timber door leading to hallway to all areas of the flat, wooden affect laminate floor with under floor heating, intercom system, coved ceiling and storage cupboards.
Lounge
13' 8'' x 13' 1'' (4.16m x 3.98m)
Double glazed sliding doors to raised ground floor level balcony with railings. Carpeted with under floor heating, pendant and wall lights, TV aerial and coved ceiling.
Kitchen:
11' 8'' x 7' 6'' (3.55m x 2.28m)
Fitted kitchen comprising range of wall and base units work top surfaces incorporating inset stainless steel sink unit with mixer tap, stand alone oven and gas hob, plumbing for washing machine, space for fridge/ freezer. Water tank cupboard, laminate tile affect floor and double glazed window to side aspect.
Bedroom 1:
15' 2'' x 10' 7'' (4.62m x 3.22m)
Double glazed window to front aspect, built in wardrobe and storage above, carpeted, pendant light and wall lights and telephone point.
Bedroom 2:
8' 7'' x 8' 4'' (2.61m x 2.54m)
Double glazed window to rear aspect, built in cupboard and storage above, laminate wood affect floor, pendant light.
Bathroom:
9' 2'' x 5' 3'' (2.79m x 1.60m)
White bathroom suite comprising panelled enclosed bath with mixer tap and shower attachment, curtain screen, wash hand basin with mixer tap, Low level WC, tiled floor, double glazed window to side aspect, extractor fan, towel rail with part painted and tiled walls.
Exterior:
Communal residents parking, individual private single garage and a private balcony on the raised ground level of the flat from the lounge. The property also has a private pram cupboard in the communal area great for further storage.
ADDITIONAL PROPERTY INFORMATION:
TENURE: Leasehold (97 years approx informed by vendor) SERVICE CHARGE: £78.69 per month inclusive of Ground Rent and buildings insurance. COUNCIL TAX: Band C - Charge for 2017/18 is £1,316.67 (Data obtained from London Borough of Enfield) VIEWINGS ARRANGEMENTS: Strictly by appointment via Hamilton Chase Estate Agents - 0208 441 1123
Enfield EN2 7QT
| Name | Location | Type | Distance |
|---|---|---|---|






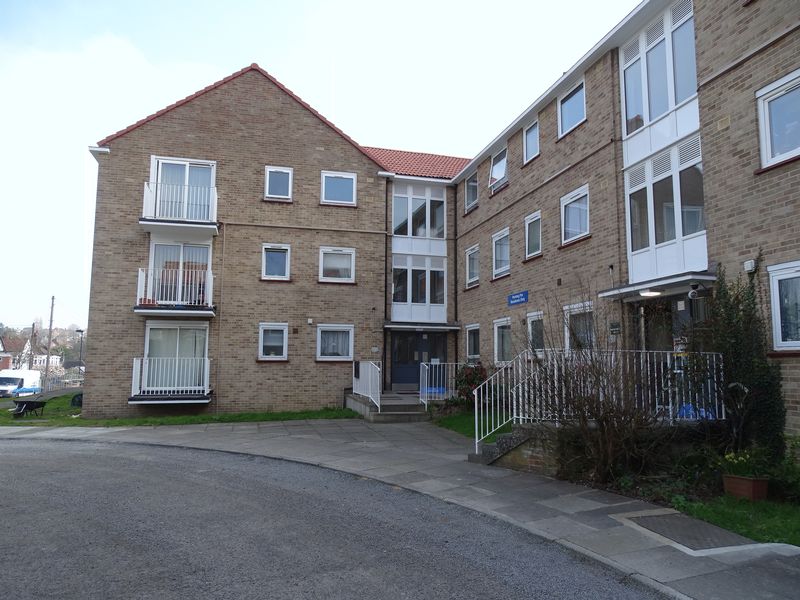
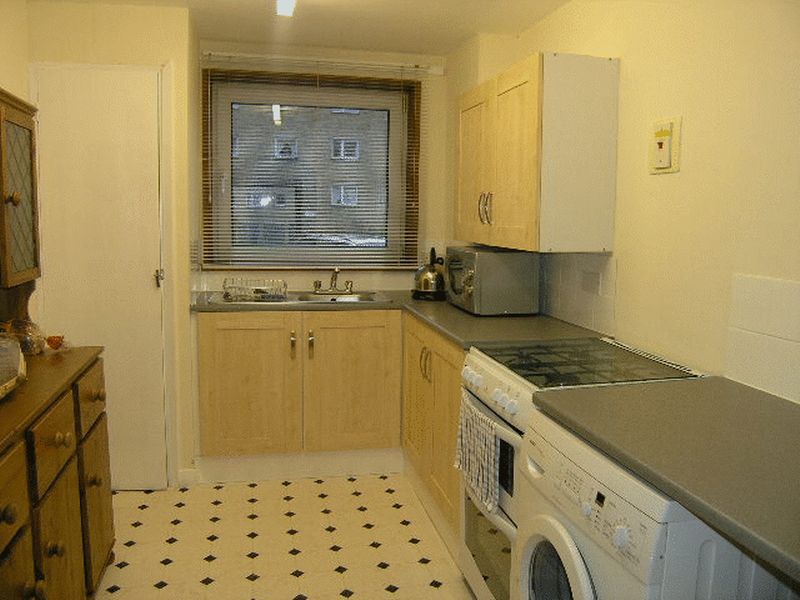
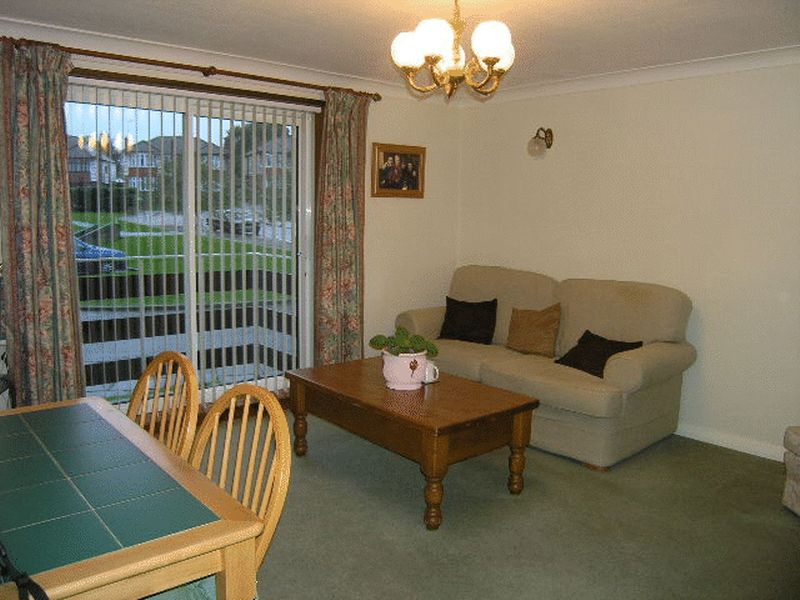
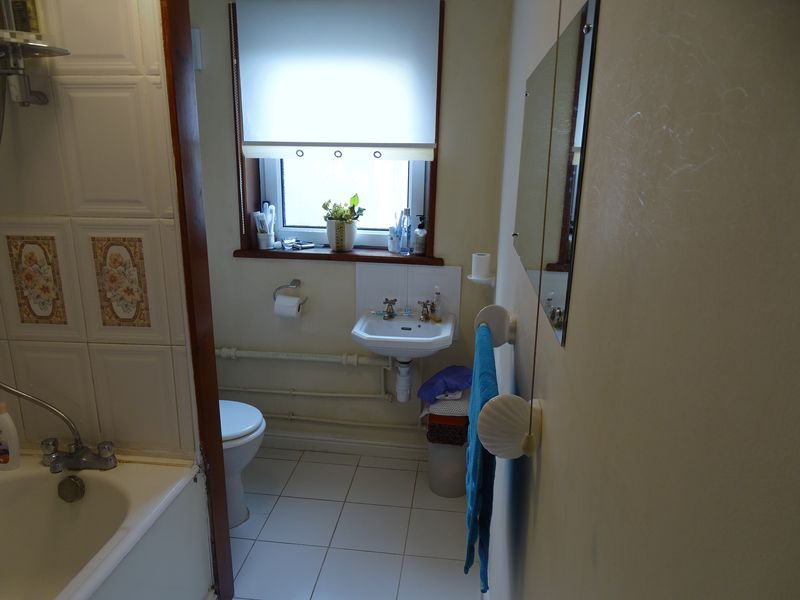

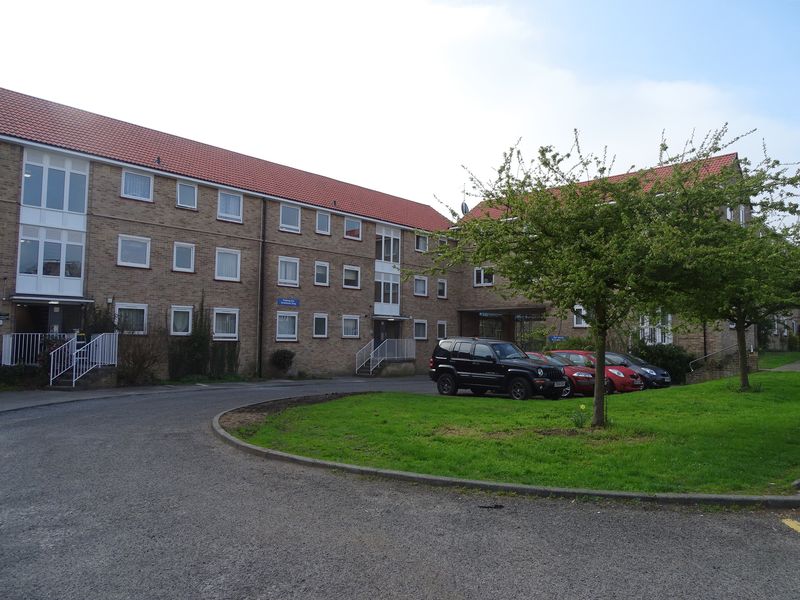
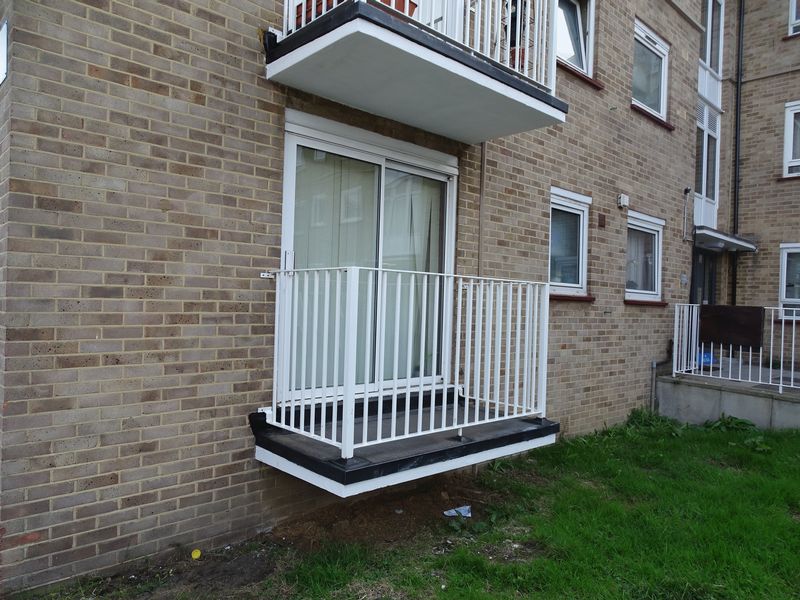
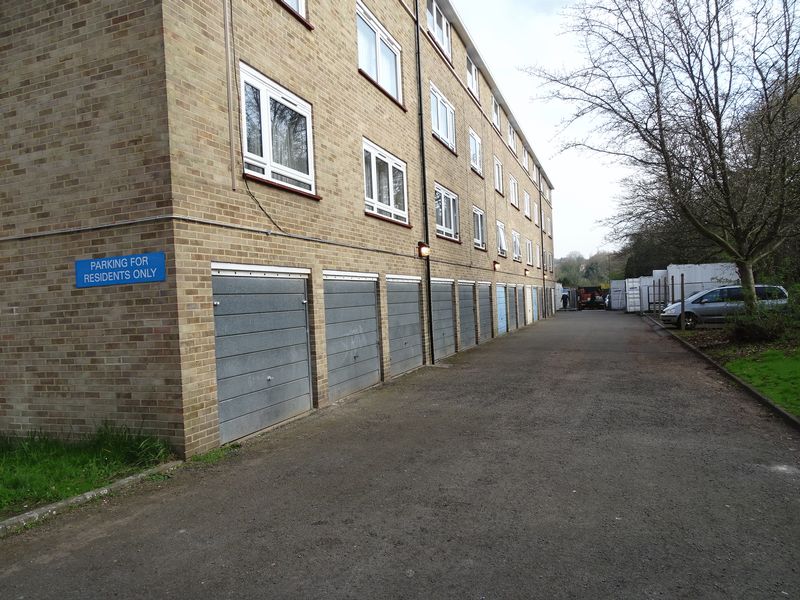
 Mortgage Calculator
Mortgage Calculator

