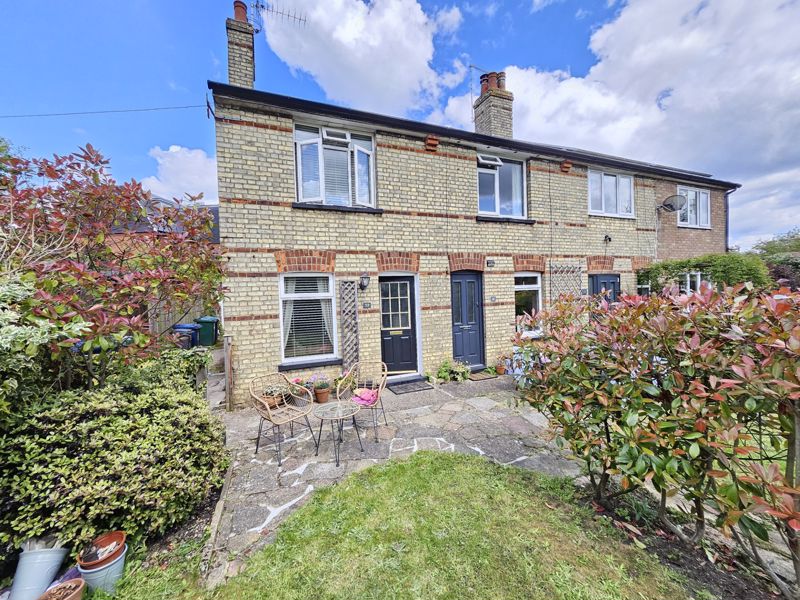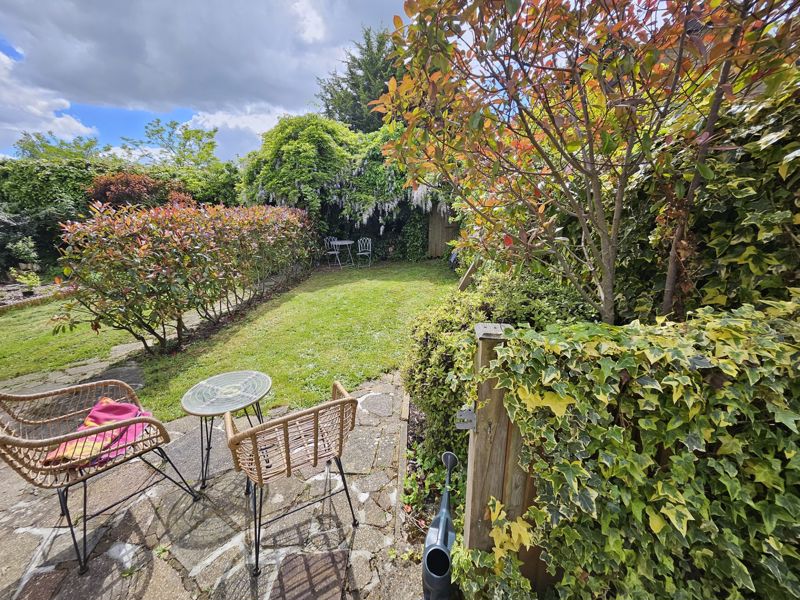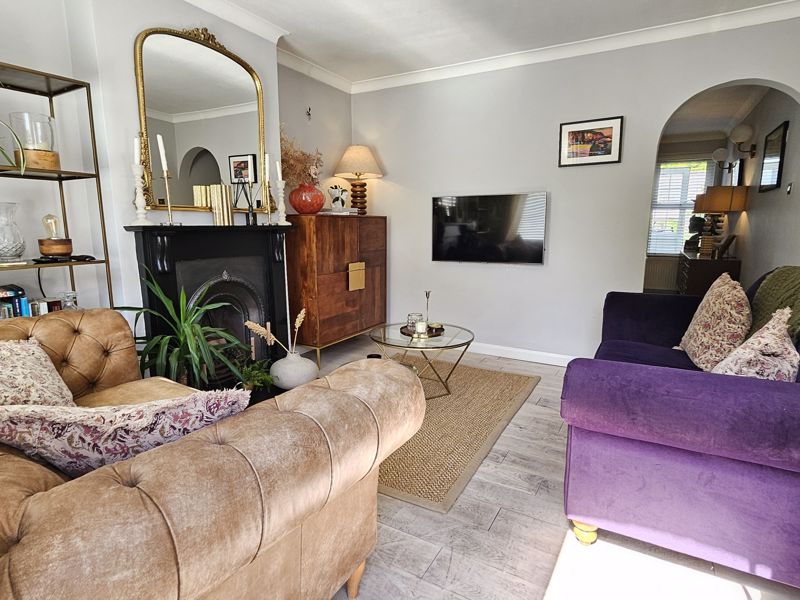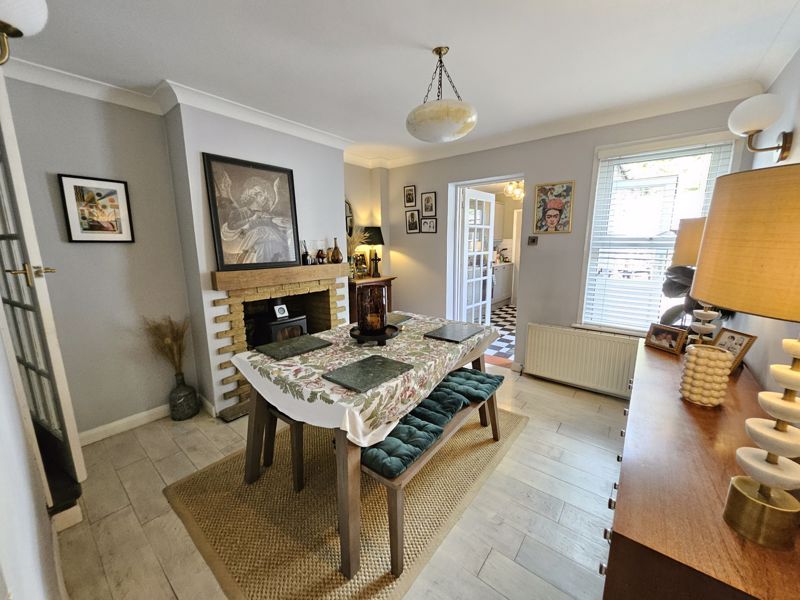West End Lane, Barnet £550,000
 2
2  1
1  2
2- RARELY AVAILABLE THIS STUNNING CHARACTER COTTAGE FORMING PART OF THIS QUIET AND PRIVATE MEWS SETTING
- OFFERING JUST OVER 700 SQ FT OF LIVING ACCOMMODATION, FEATURE FIREPLACES
- TWO DOUBLE BEDROOMS, TWO RECEPTIONS, FITTED KITCHEN
- GROUND FLOOR BATHROOM, GAS CENTRAL HEATING, DOUBLE GLAZED WINDOWS
- 30 FT GARDEN, SECOND SMALL GARDEN AREA, BRICK BUILT OFFICE/GYM
- CHAIN-FREE, AN INTERNAL VIEWING IS MOST HIGHLY RECOMMENDED
Rarely available and forming part of this quiet private mews setting at the the end of a no through road in High Barnet close to the amenities of the High Street and easy access of High Barnet Underground station Hamilton Chase are delighted to offer for sale stunning character end of terrace two double bedroom cottage of which an internal viewing is most highly recommended. The property itself is in excellent decorative order and offers the following features two double bedrooms, two receptions, fitted kitchen, ground floor bathroom, gas central heating, double glazed windows, separate brick built office/gym building, 30 ft rear garden, chain-free,.
Barnet EN5 2SB
Front door
Double glazed front door.
Reception 1
12' 0'' x 11' 0'' (3.65m x 3.35m)
Double glazed window to front aspect, wood flooring, coving to ceiling, power points, tv and telephone point, double radiator, feature fireplace, archway to.
Reception 2
11' 0'' x 11' 0'' (3.35m x 3.35m)
Double glazed window to rear aspect, wood flooring, coving to ceiling, power points, picture rail, brick fireplace with log burner, coving to ceiling, double radiator, panelled glass door to kitchen.
Kitchen
10' 8'' x 7' 0'' (3.25m x 2.13m)
Attractive range of fitted wall and base units with worksurfaces, built in four ring gas hob with extractor hood above, built in electric oven, plumbing for washing machine, built in dishwasher, cupboard housing gas central heating boiler, inset enamel one and half bowl sink/drainer with cupboards underneath, built in fridge/freezer, tiled flooring, splash back tiling to walls, access to small loft space, double glazed window and double glazed door to side aspect.
Bathroom
6' 8'' x 0' 0'' (2.03m x 0.00m)
Victorian style bath with wall mounted shower, shower screen, part tiled walls, tiled flooring, low level wc, heated towel rail, spot lights, victorian style wash/hand basin, double glazed window to rear aspect.
First Floor Landing
Fitted carpet, access to loft space.
Bedroom 1
12' 0'' x 11' 0'' (3.65m x 3.35m)
Double glazed window to front aspect, stripped floor boards, power points, double radiator, feature fireplace, built in wardrobe.
Bedroom 2
11' 0'' x 11' 0'' (3.35m x 3.35m)
Double glazed window to rear aspect, stripped floor boards, power points, radiator, built in cupboard, feature fireplace.
Rear Garden area
Area at the rear of the property, steps leading up to crazy paved area, seating area, flower and shrub boarders, outside water tap.
Front garden
30' 0'' x 15' 0'' (9.14m x 4.57m)
Mainly laid to lawn, flower and shrub boarders, patio area, garden shed.
Office/gym
11' 5'' x 7' 5'' (3.48m x 2.26m)
Brick built, tiled flooring, power points, coving to ceiling, spot lights, heating and water supply, double glazed door, double glazed windows to front and sise aspect.
Barnet EN5 2SB
| Name | Location | Type | Distance |
|---|---|---|---|

















 Mortgage Calculator
Mortgage Calculator

