Cat Hill, Barnet £699,995
 3
3  1
1  3
3- RARELY AVAIABLE AND OWNED BY THE SAME FAMILY FOR OVER 60 YEARS
- THREE DOUBLE BEDROOM CHARACTER SEMI-DETACHED FAMILY PROPERTY REQUIRING SOME MODERNISATION
- EXCELLENT OPPORTUNITY TO EXTEND TO THE REAR AND INTO THE LOFT SUBJECT TO PLANNING CONSENT
- TWO RECEPTIONS, MORNING ROOM, KITCHEN, FIRST FLOOR BATHROOM, MASTER BEDROOM WITH BALCONY AND FAR REACHING VIEWS
- GAS CENTRAL HEATING, DOUBLE GLAZED WINDOWS, OFF STREET PARKING FOR TWO CARS
- STUNNING LANDSCAPED 130 FT REAR GARDEN WITH VIEWS, VIEWING MOST HIGHLY RECOMMENDED, CHAIN-FREE
Hamilton Chase are delighted to offer for sale this rarely available three double bedroom period semi-detached family property which has been owned by the same family for over 60 years. the property itself does require some modernisation and offers an excellent opportunity to extend the property to the rear and into the loft { subject to planning permission }. Features include three double bedrooms, two reception rooms and a morning room, kitchen, gas central heating, double glazed windows, first floor bathroom, stunning 130 ft rear garden, off street parking to the front for two cars. The property is located in a sought after residential area with highly regarded schools, shopping facilities as well as both New Barnet and High Barnet overground and underground stations. An internal viewing is most highly recommended.
Barnet EN4 8HP
Front door
Feature double glazed front door.
Hallway
Fitted carpet, radiator, power points, picture rail, coving to ceiling, two double glazed windows to front aspect, telephone point, understairs storage cupboard.
Reception 1
15' 8'' x 14' 0'' (4.77m x 4.26m)
Double glazed angled bay window to front aspect, radiator, fitted carpet, power points, feature fireplace, two original stained glass windows to side aspect, coving to ceiling, picture rail.
Reception 2
14' 11'' x 11' 0'' (4.54m x 3.35m)
Double glazed angled bay windows with french doors leading to rear garden, fitted carpet, power points, radiator, coving to ceiling, center ceiling rose, picture rail, tv and telephone point, two original stained glass windows to side aspect.
Morning room
9' 1'' x 8' 11'' (2.77m x 2.72m)
Tiled flooring, radiator, power points, range of fitted wall and base units with worksurfaces, splash back tiling, double glazed door to rear garden.
Kitchen
11' 5'' x 5' 6'' (3.48m x 1.68m)
Range of fitted wall and base units with worksurfaces, splash back tiling to walls, inset sink/drainer with cupboards underneath, tiled flooring, plumbing for washing machine, gas cooker point, cupboard housing gas central heating boiler, double glazed window to side and rear aspect.
First Floor Landing
Staircase to first floor landing, fitted carpet, power point, access to loft space.
Bedroom 1
12' 11'' x 12' 7'' (3.93m x 3.83m)
Double glazed window to front aspect, fitted carpet, power points, range of fitted wardrobes with matching bedside cabinets, radiator.
Bedroom 2
12' 7'' x 11' 0'' (3.83m x 3.35m)
Fitted carpet, power points, built in wardrobes, radiator, double glazed windows to rear aspect with double glazed french doors with views to the balcony.
Balcony
9' 5'' x 2' 3'' (2.87m x 0.69m)
With views.
Bedroom 3
9' 0'' x 8' 11'' (2.74m x 2.72m)
Double glazed window to rear aspect, fitted carpet, radiator, power points, fitted cupboard.
Bathroom
7' 0'' x 6' 4'' (2.13m x 1.93m)
Fully tiled walls, wall mounted shower with shower rail and curtain and shower screen, wash/hand basin, low level wc, double glazed window to front aspect.
Front garden
Paved with steps leading up to front door, off street parking for two cars.
Rear Garden
137' 6'' x 24' 5'' (41.88m x 7.44m)
Stunning and well maintained rear garden with various shrubs, plants and trees, large patio area, garden path and lawn areas, pedestrian side access, far reaching views.
Barnet EN4 8HP
| Name | Location | Type | Distance |
|---|---|---|---|





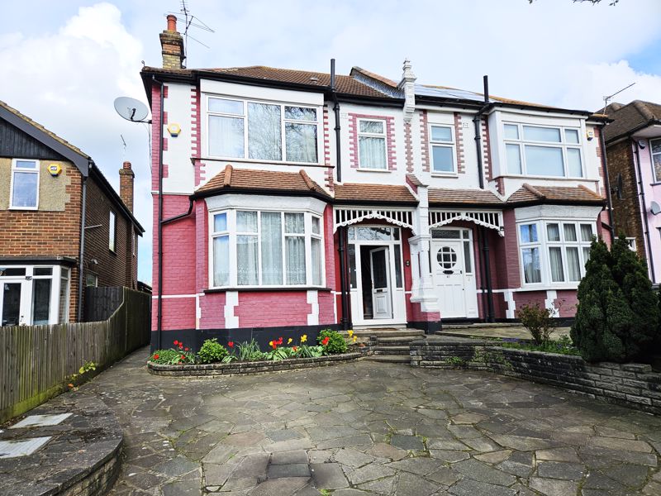
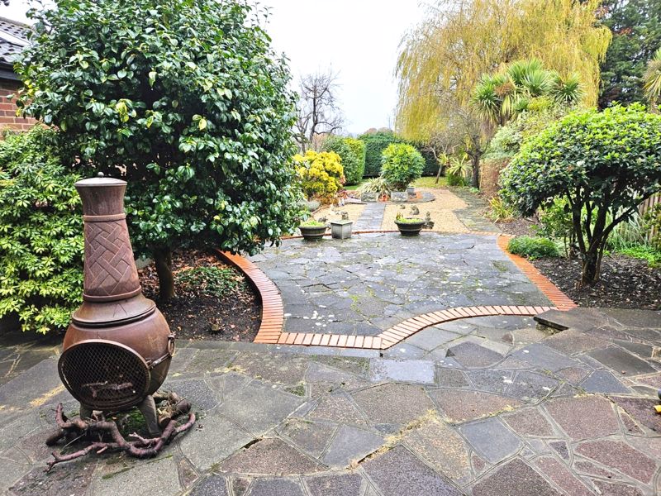
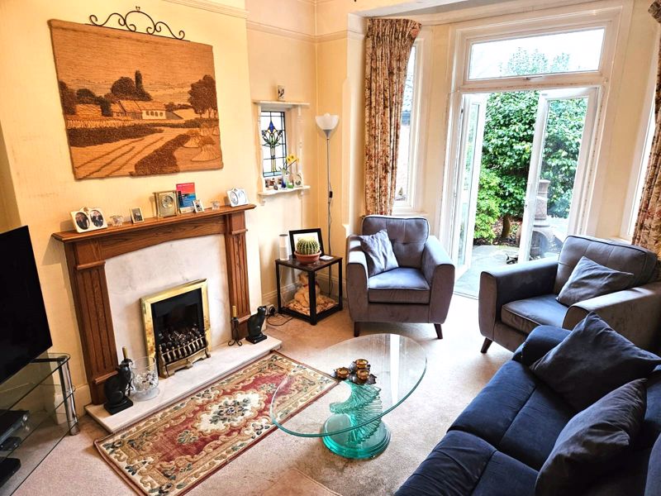
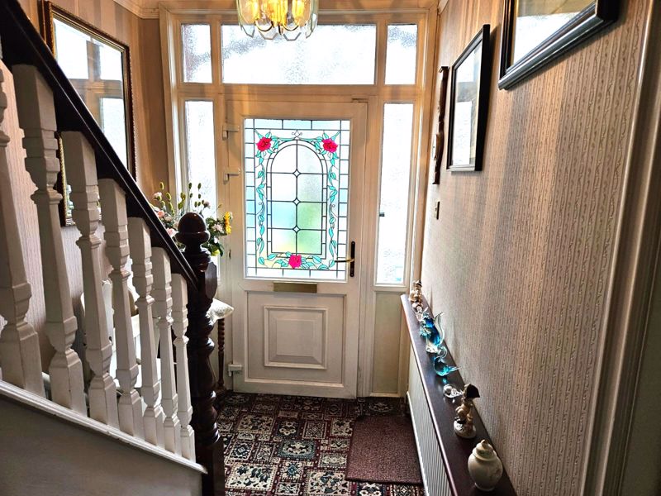
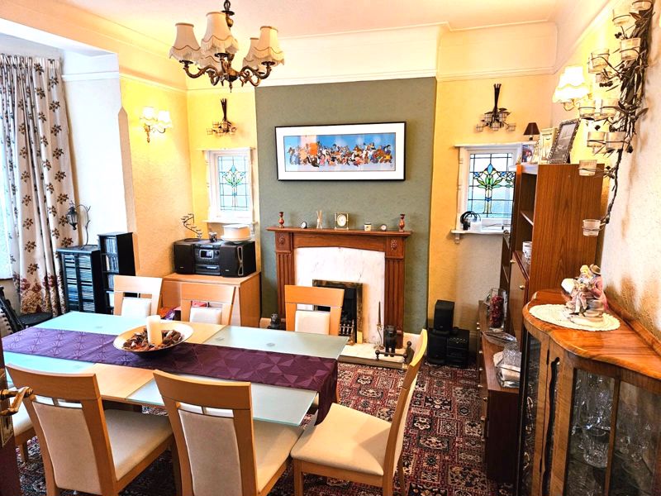
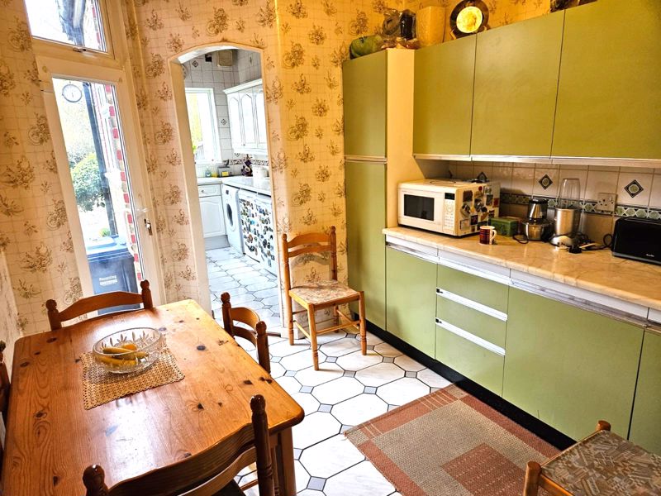
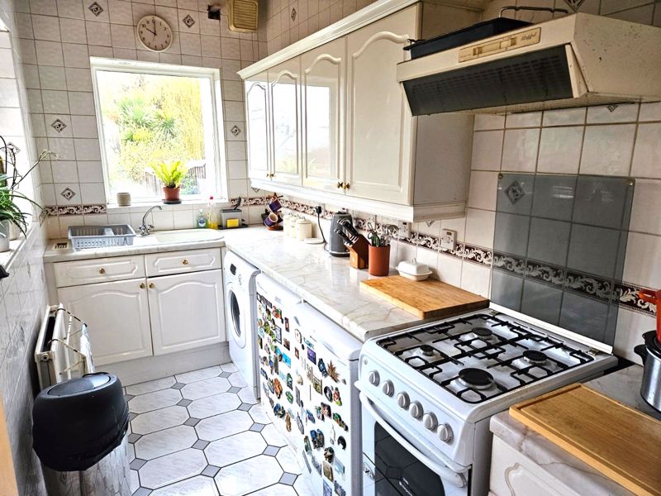
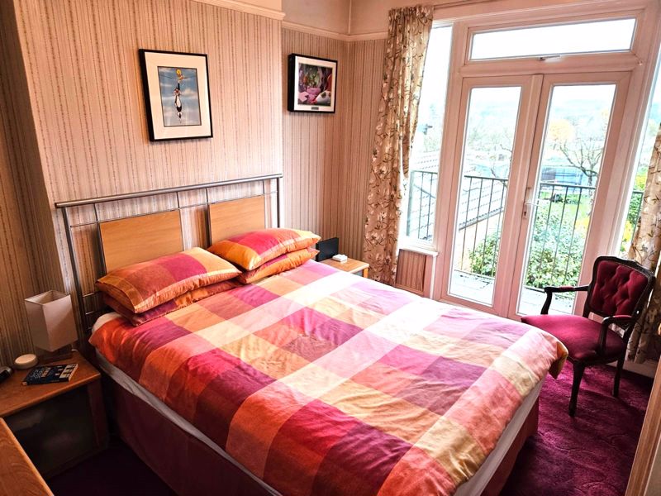
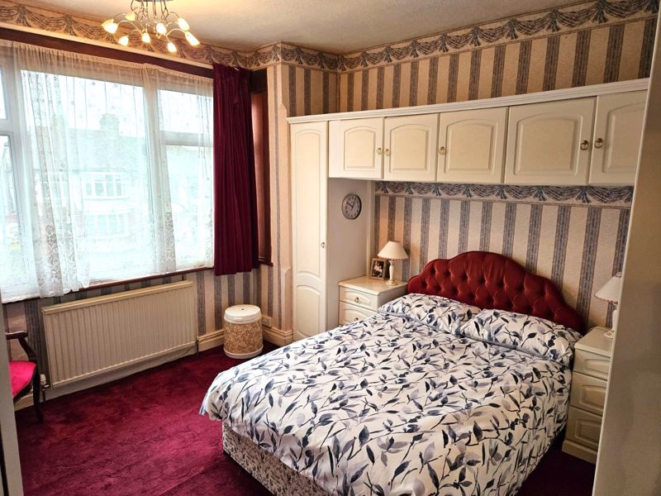


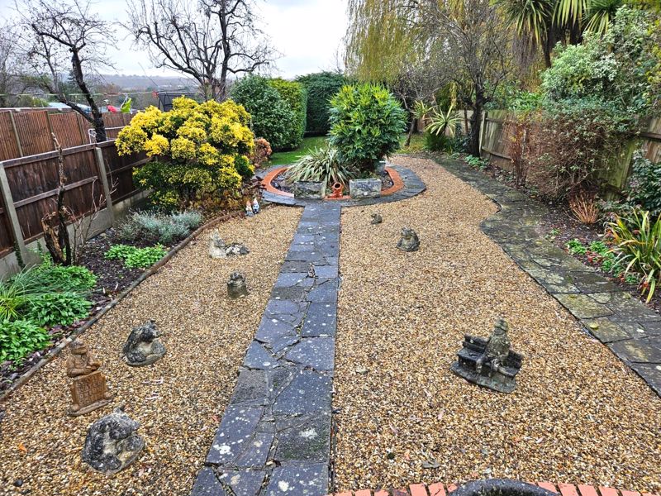
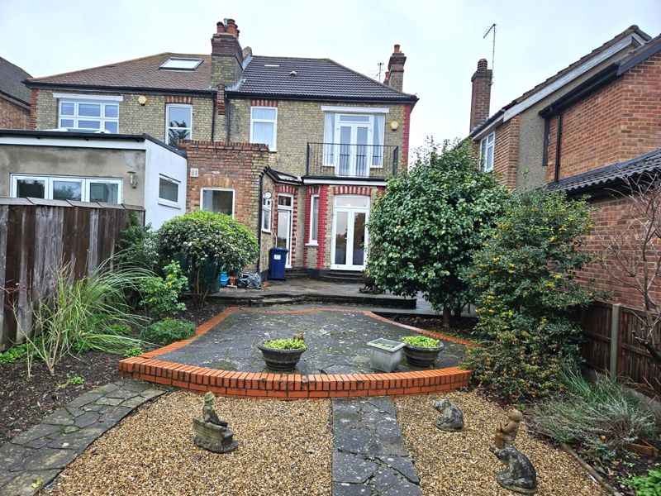
 Mortgage Calculator
Mortgage Calculator

