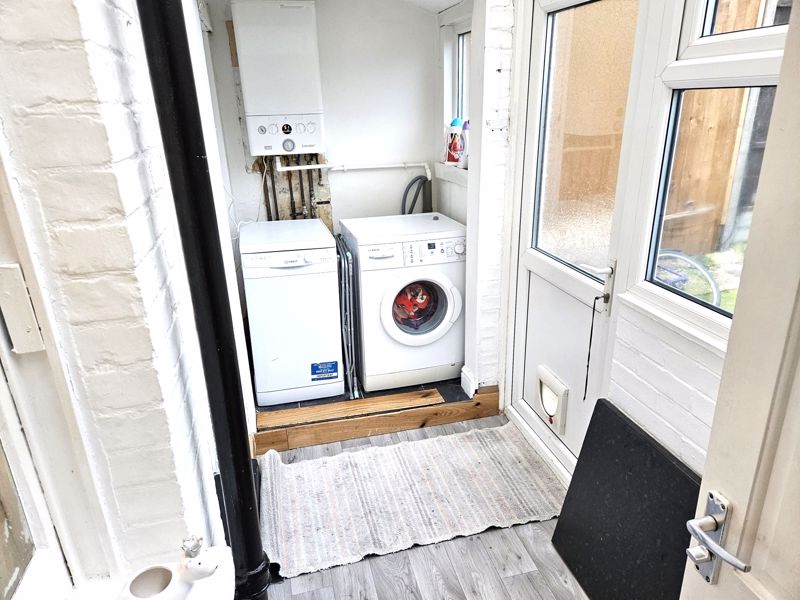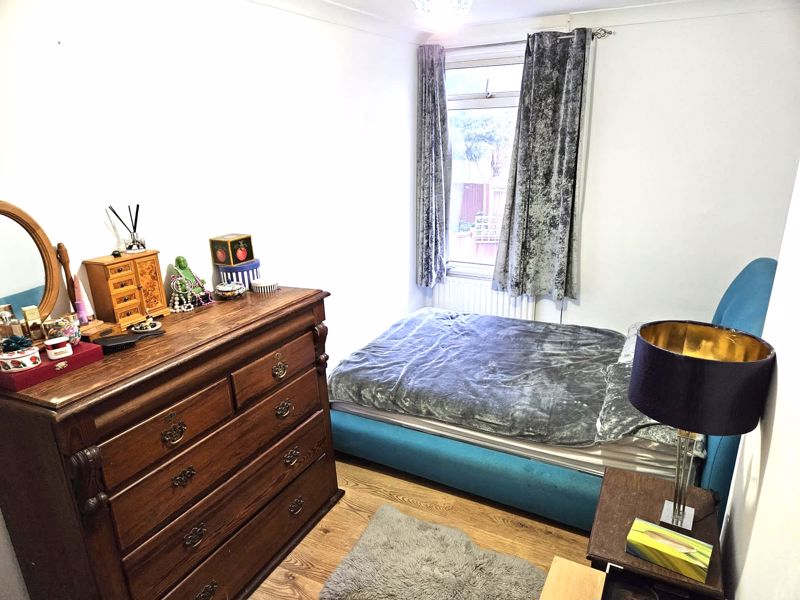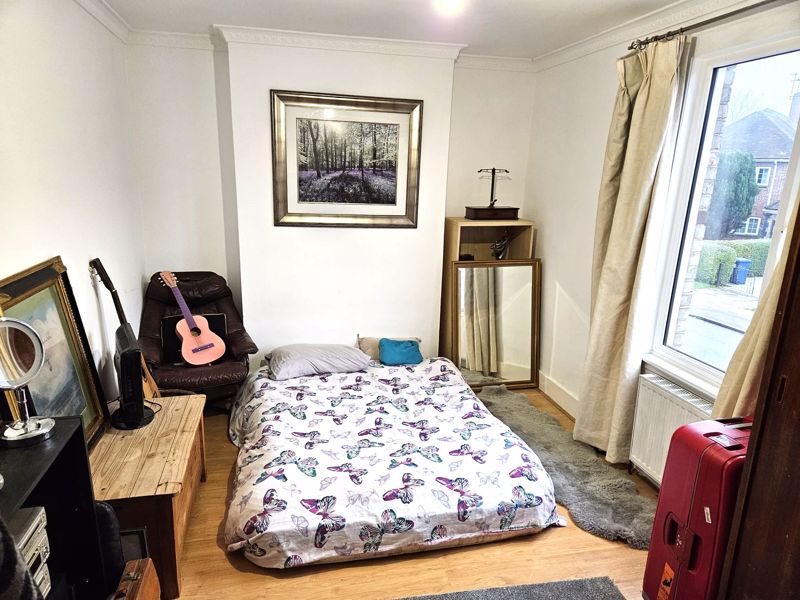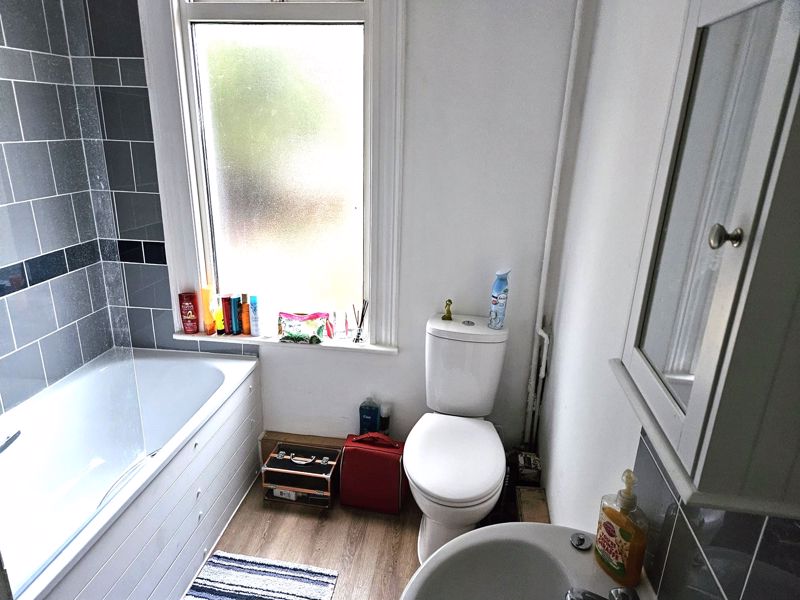Chesterfield Road, Barnet £489,995
 2
2  1
1  2
2- RECENTLY REFURBISHED THROUGHOUT, CHARACTER SEMI-DETACHED HOUSE OFFERING JUST OVER 800 SQ FT OF LIVING SPACE
- TWO DOUBLE BEDROOMS, OPEN PLAN FITTED KITCHEN / LOUNGE
- UTILITY ROOM, CLOAKROOM, GAS CENTRAL HEATING, DOUBLE GLAZED WINDOWS
- FIRST FLOOR MODERN BATHROOM, SOUTH EASTERLEY FACING REAR GARDEN
- ALOCATED PARKING SPACE VIA THE REAR SERVICE ROAD
- CHAIN FREE, VIEWING HIGHLY RECOMMENDED
Situated in this sought after location close to local shops, bus routes, excellent schools and open countryside Hamilton Chase are delighted to offer for sale this recently refurbished throughout this attractive character semi-detached house offering just over 800 sq ft of living accommodation. Features include two double bedrooms, open plan lounge/kitchen/diner, modern first floor bathroom, cloakroom, utility room, gas central heating, double glazed windows, south easterly aspect rear garden, parking space to the rear of the property, chain-free.
Barnet EN5 2RF
Entrance Porch
Double glazed porch, built in cupboard housing electric meter, tiled flooring, double glazed windows to front and side aspect.
Front door
Double glazed front door.
Living Room
15' 0'' x 9' 5'' (4.57m x 2.87m)
Double glazed square bay window to front aspect, double radiator, power points, real wooden flooring, coving to ceiling, tv and telephone point, feature fireplace with wooden surround and mantle above, open plan to.
Kitchen/Diner
14' 7'' x 11' 8'' (4.44m x 3.55m)
Newly fitted range of fitted wall and base units with rolled top worksurfaces, inset stainless steel sink unit with mixer tap and cupboards underneath, built in four ring gas hob with oven underneath and extractor hood above, space for a free standing fridge/freezer, tiled splash back tiling to walls, power points, real wooden flooring, two double radiators, coving to ceiling, spot lights, large walk-in understairs storage cupboard, double glazed window to rear aspect and double glazed door to Utility room.
Utility room
11' 3'' x 4' 1'' (3.43m x 1.24m)
Pitched glazed roof, lino flooring, power points, plumbing for dishwasher and washing machine, wall mounted gas central heating boiler, double glazed window to rear aspect and double glazed door to rear garden.
Cloakroom
Low level wc, corner wash/hand basin, laminate wooden flooring, small window to rear aspect.
First Floor Landing
Fitted carpet.
Bathroom
Enclosed paneled bath with wall mounted shower attachment, shower screen, low level wc, wash/hand basin, two fully tiled walls, heated towel rail, access to loft space, double glazed window to rear aspect.
Bedroom 1
15' 1'' x 9' 7'' (4.59m x 2.92m)
Double glazed window to front aspect, laminated wooden flooring, power points, double radiator, coving to ceiling.
Bedroom 2
14' 8'' x 8' 1'' (4.47m x 2.46m)
Double glazed window to rear aspect, laminated wooden flooring, power points, coving to ceiling, double radiator.
Rear Garden
25' 0'' x 25' 0'' (7.61m x 7.61m)
the rear garden is hard landscaped with paving , there is a raised decked seating area, outside water tap, pedestrian rear and side access.
Parking
There is a allocated paring space to the rear of the property, access via the service road.
Barnet EN5 2RF
| Name | Location | Type | Distance |
|---|---|---|---|














 Mortgage Calculator
Mortgage Calculator
