Melrose Avenue, Potters Bar £475,000
 3
3  1
1  1
1- THREE BEDROOM SEMI-DETACHED HOUSE IN THIS POPULAR LOCATION IN NEED OF MODERNISATION
- EASY ACCESS TO POTTERS BAR MAINLINE STATION AND TESCO'S SUPERSTORE
- 16 ft LOUNGE/DINER, KITCHEN/BREAKFAST ROOM
- GAS CENTRAL HEATING, DOUBLE GLAZED WINDOWS
- GROUND FLOOR SHOWER ROOM, 25 ft REAR GARDEN, GARAGE ACCESS VIA SHARED DRIVEWAY
- CHAIN FREE, VIEWING RECOMMENDED
Situated in this popular location within easy access of of Potters Bar mainline railway station and local shops including a Tesco superstore Hamilton Chase are delighted to offer for sale this three bedroom semi detached house in need of modernisation. Features include three good size bedrooms, 16 ft lounge, kitchen/breakfast room, ground floor shower room, conservatory, gas central heating, garage access via shared driveway, 25 ft rear garden, chain free.
Potters Bar EN6 1SZ
Front door
Hallway
Fitted carpet, double radiator, built in storage cupboard with radiator and storage space, telephone point, power points, coving to ceiling.
Lounge/Diner
16' 0'' x 13' 0'' (4.87m x 3.96m)
Large double glazed window to front aspect, coving to ceiling, fitted carpet, radiator, power points, tv power point, understairs storage cupboard, coving to ceiling, wall mounted gas fire.
Kitchen/Breakfast Room
10' 11'' x 8' 10'' (3.32m x 2.69m)
Range of fitted wall and base units with worksurfaces, power points, inset stainless steel sink/drainer with cupboards underneath, splash back tiling to walls, radiator, lino flooring, double glazed window to rear aspect, double glazed door to Conservatory.
Conservatory
9' 1'' x 6' 6'' (2.77m x 1.98m)
Lino flooring, power points, radiator, plumbing for washing machine, base unit with worksurface above,, sky light, double glazed windows to side and rear aspect, double glazed french doors to rear garden.
Shower Room
Enclosed double shower with shower door, wash/hand basin, low level wc, radiator, tiled walls, lino flooring, frosted double glazed window to rear aspect.
Bedroom 1
15' 11'' x 10' 2'' (4.85m x 3.10m)
Large double glazed window to front aspect, fitted carpet, power points, range of fitted floor to ceiling wardrobes with matching chests of drawers and bedside cabinets, built in cupboard, radiator, coving to ceiling.
Bedroom 2
14' 8'' x 8' 0'' (4.47m x 2.44m)
Dual aspect double glazed windows to rear and side aspect, fitted carpet, power points, radiator, coving to ceiling, built in storage cupboard.
Bedroom 3
8' 7'' x 7' 8'' (2.61m x 2.34m)
Double glazed window to rear aspect, coving to ceiling, fitted carpet, power points, telephone point, radiator, built in cupboard housing gas central heating boiler.
Front garden
Laid to lawn, scope for off street parking.
Rear Garden
25' 0'' x 18' 0'' (7.61m x 5.48m)
Patio area, raised artifical lawn area with flower and shrub boarders, outside water tap, pedestrian side access.
Garage
With power and light and an up and over door, access via a shared driveway.
Potters Bar EN6 1SZ
| Name | Location | Type | Distance |
|---|---|---|---|





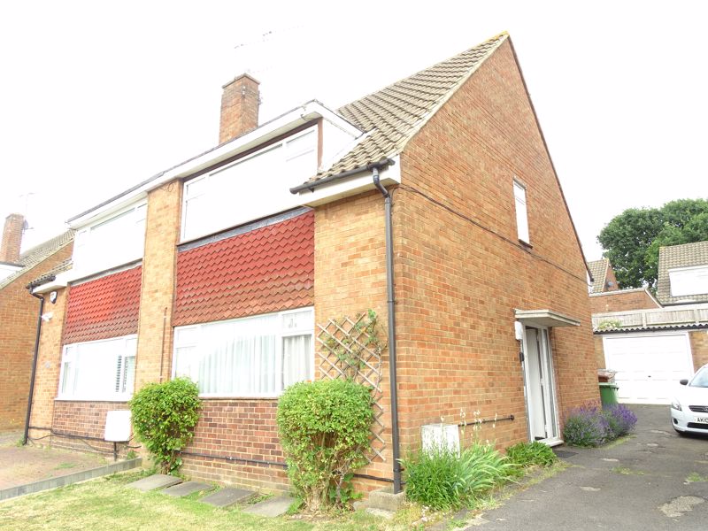
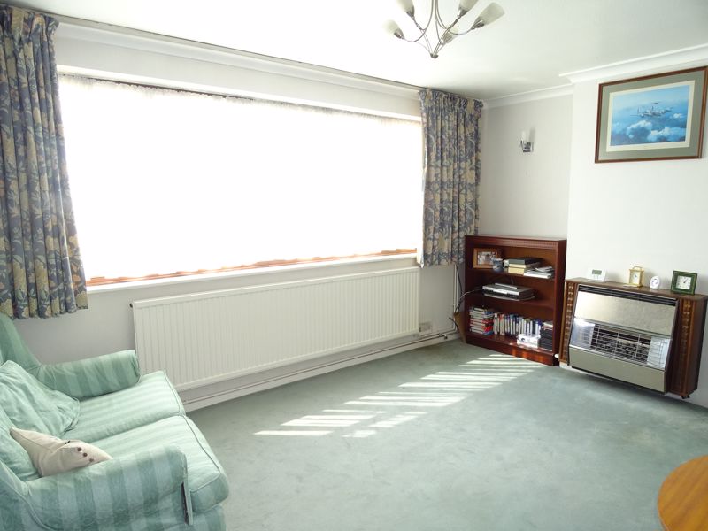
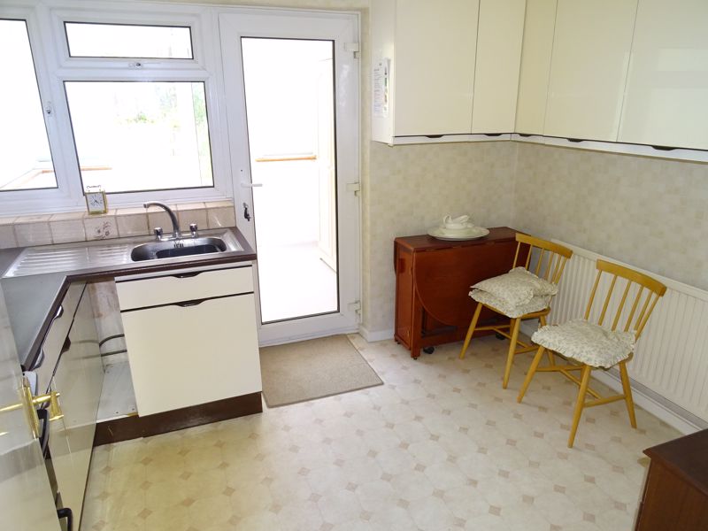
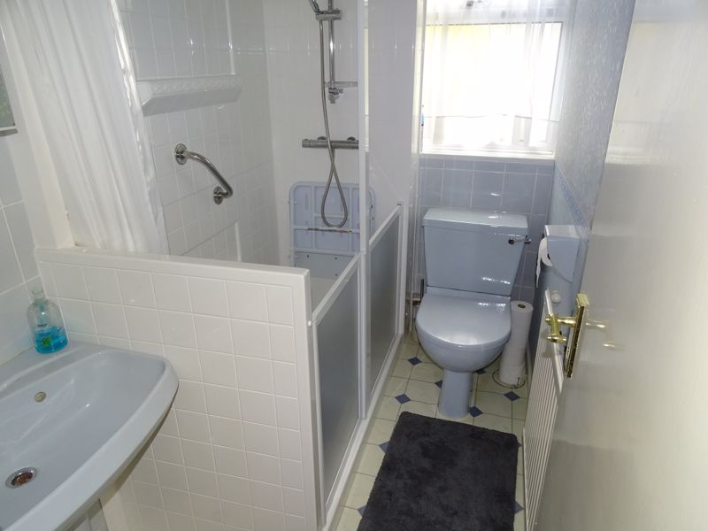
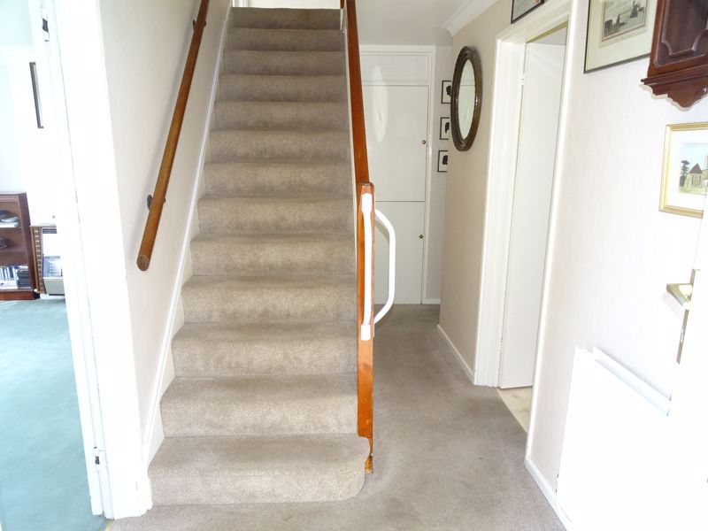
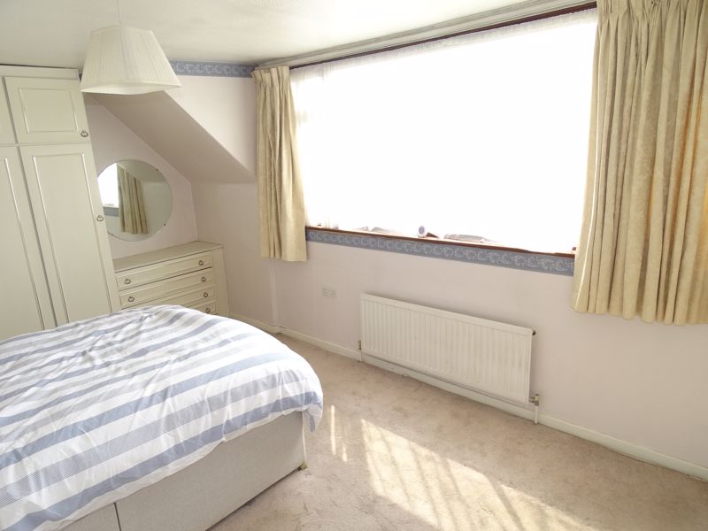
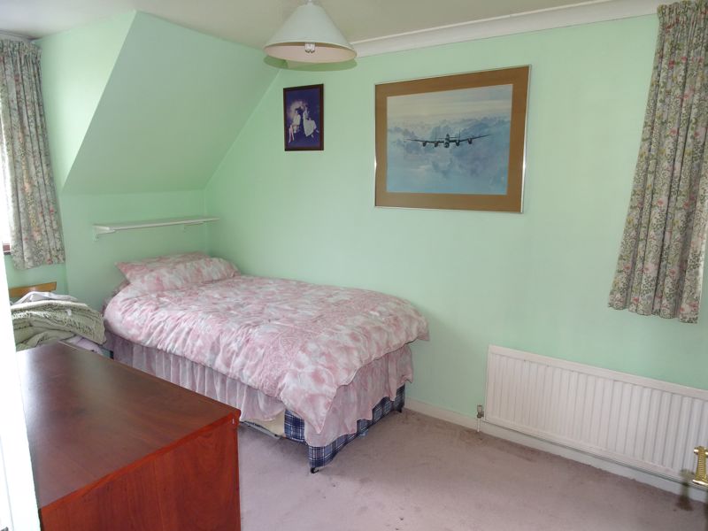
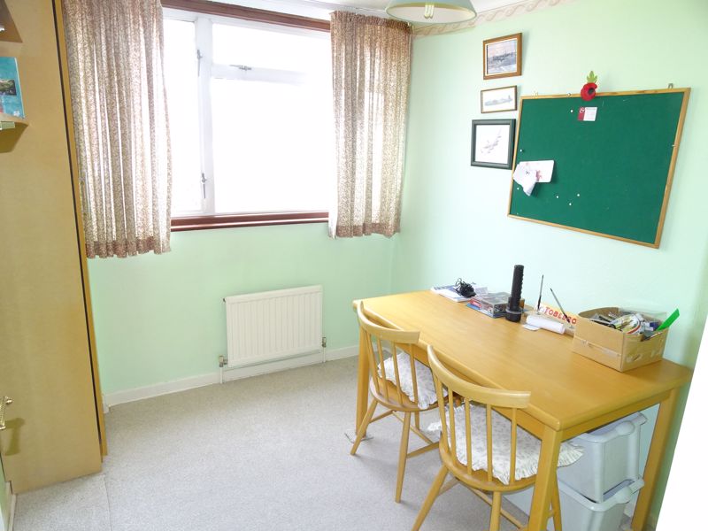
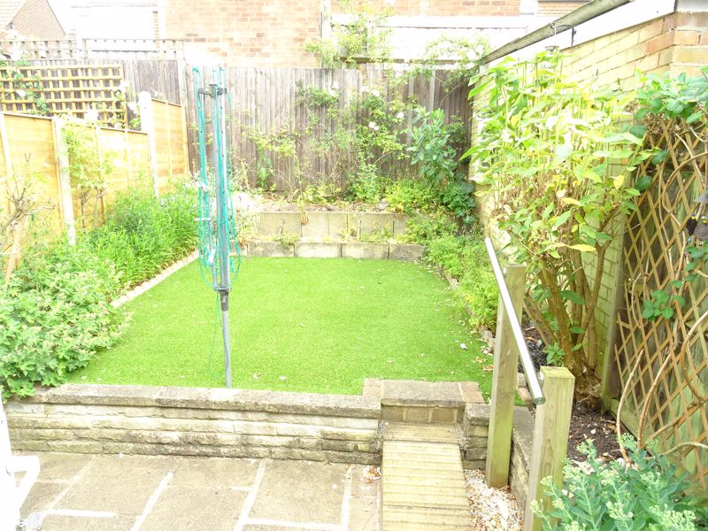
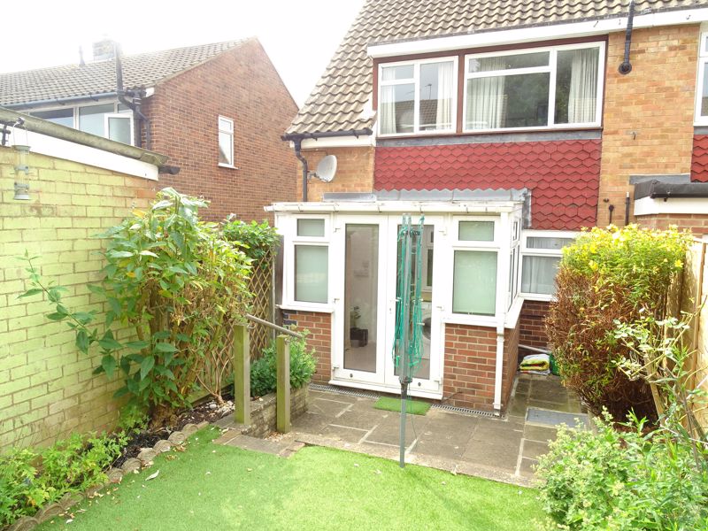
 Mortgage Calculator
Mortgage Calculator

