The Croft, Barnet £799,995
 3
3  1
1  2
2- RARELY AVAVILABLE HALLS-ADJOINING SEMI DETACHED FAMILY PROPERTY IN THIS SOUGHT AFTER LOCATION
- FIRST TIME MARKETED IN 50 YEARS, EXCELLENT OPPORTUNITY TO EXTEND STPP
- THREE BEDROOMS, TWO RECEPTIONS, CLOAKROOM
- KITCHEN, UTILITY ROOM, GAS CENTRAL HEATING, DOUBLE GLAZING
- BATHROOM AND SEPARATE WC, BEAUTIFUL 70 FT WEST FACING REAR GARDEN
- DOUBLE LENGHT GARAGE WITH OWN DRIVEWAY FOR THREE CARS, VIEWING HIGHLY RECOMMENDED
Rarely available and located in one of Barnet's premiere roads Hamilton Chase are delighted to offer for sale this halls adjoining three bedroom family house which has been owned by the same family for 50 years. the property itself situated in a quiet cul de sac turning and is within easy access of High Barnet underground station, local shopping facilities and excellent schools. Features include three bedrooms, two receptions, kitchen, utility room, cloakroom, bathroom and separate wc, mature 70 ft rear garden, double lenght garage with own driveway, an internal viewing is most highly recommended.
Barnet EN5 2TL
Part glazed front door
Hallway
Fitted carpet, two feature stained glass windows to front aspect, fitted carpet, power points, two small built in cupboards one housing electric meter.
Cloakroom
Low level wc, wash/hand basin, fitted carpet, frosted double glazed window to side aspect.
Living Room
15' 8'' x 11' 11'' (4.77m x 3.63m)
Double glazed bay window to front aspect, two radiators, fitted carpet, power points, fireplace with mounted gas fire, coving to ceiling, picture rail, two feature double glazed windows to side aspect.
Dining Room
15' 0'' x 11' 7'' (4.57m x 3.53m)
Double glazed windows to rear aspect and double glazed french doors to rear garden, fitted carpet, power points, two radiators, tv and telephone point, wall mounted gas fire, coving to ceiling, picture rail.
Kitchen
11' 11'' x 9' 6'' (3.63m x 2.89m)
Fitted wall and base units with worksurfaces, stainless steel sink/drainer with cupboards underneath, power points, lino flooring, radiator, gas cooker, built in larder cupboard, cupboard housing gas central heating boiler, plumbing for washing machine, double glazed window to side aspect, small widow to rear aspect with door and two steps into Utility room.
Utility room
10' 0'' x 9' 6'' (3.05m x 2.89m)
Lino tiled flooring, power points, butler sink, fitted work bench, double glazed windows to rear and side aspect, two double glazed doors to side aspects, internal door to Garage.
First Floor Landing
Fitted carpet, power point, Frosted double glazed window to side aspect, loft hatch with access to loft space.
Bedroom 1
15' 10'' x 12' 1'' (4.82m x 3.68m)
Double glazed bay window to front aspect, fitted carpet, power points, two radiators, fitted wardrobe, coving to ceiling, picture rail, two feature double glazed windows to side aspect.
Bedroom 2
14' 6'' x 11' 7'' (4.42m x 3.53m)
Large double glazed window to rear aspect, fitted carpet, power points, double radiator, picture rail, built in wardrobe with cupboards and dressing table.
Bedroom 3
11' 6'' x 8' 0'' (3.50m x 2.44m)
Double glazed window to front aspect, power points, double radiator, fitted carpet.
separate wc
Low level wc, fitted carpet, double glazed window to side aspect.
Family Bathroom
8' 6'' x 8' 6'' (2.59m x 2.59m)
Double shower cubicle with shower screen, large sink/wash basin with drawers underneath, heated towel rail, fitted carpet, part tiled walls, built in storage cupboard, double glazed window to rear aspect.
Front garden
Garden path, mainly laid to lawn with flower an shrub boarders.
Rear Garden
70' 0'' x 30' 0'' (21.32m x 9.14m)
Beautifully maintained mature rear garden with flower and shrub boarders, various plants and trees, water butt, patio area, lawn area.
Garage
23' 0'' x 9' 0'' (7.01m x 2.74m)
Double lenght garage with up and over door, power and light.
Own driveway
Providing off street parking for 3 cars.
Barnet EN5 2TL
| Name | Location | Type | Distance |
|---|---|---|---|





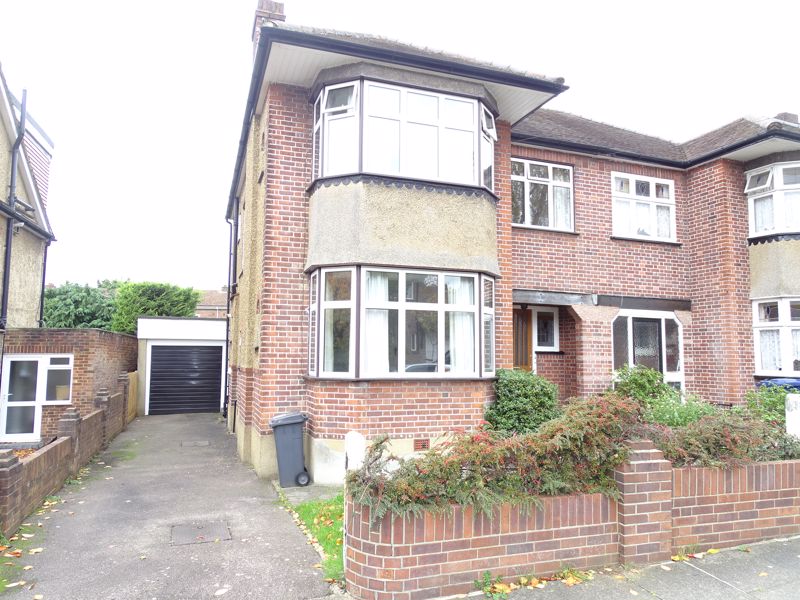
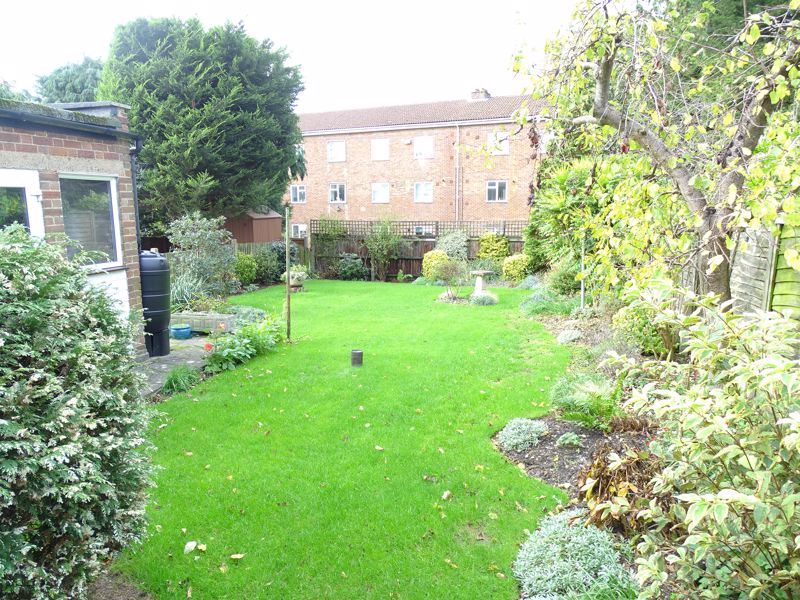

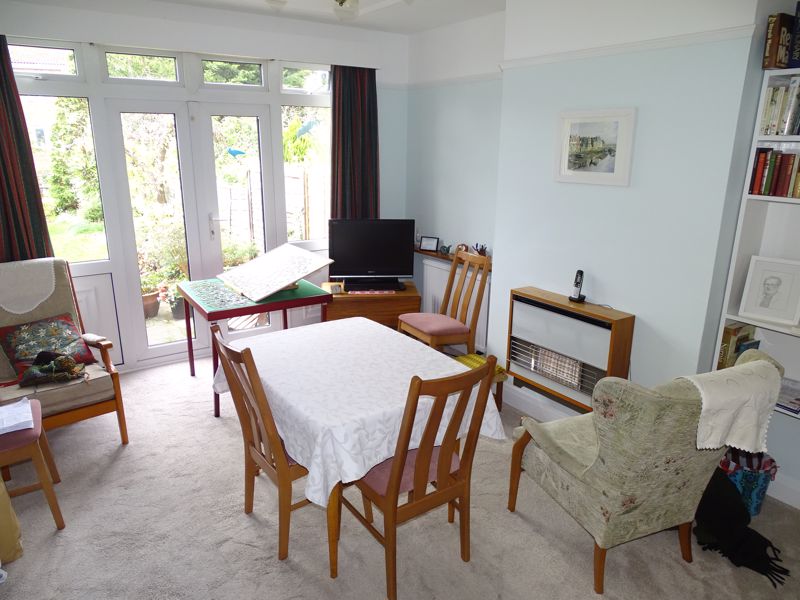




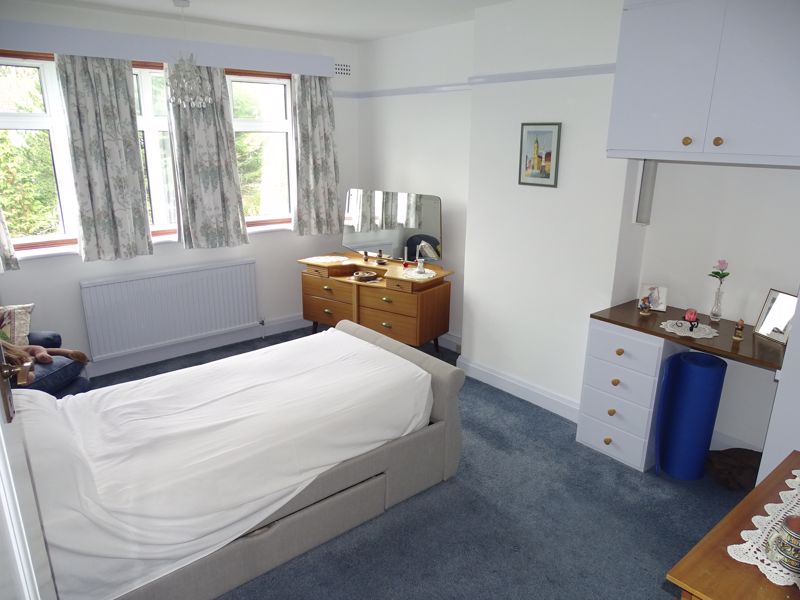
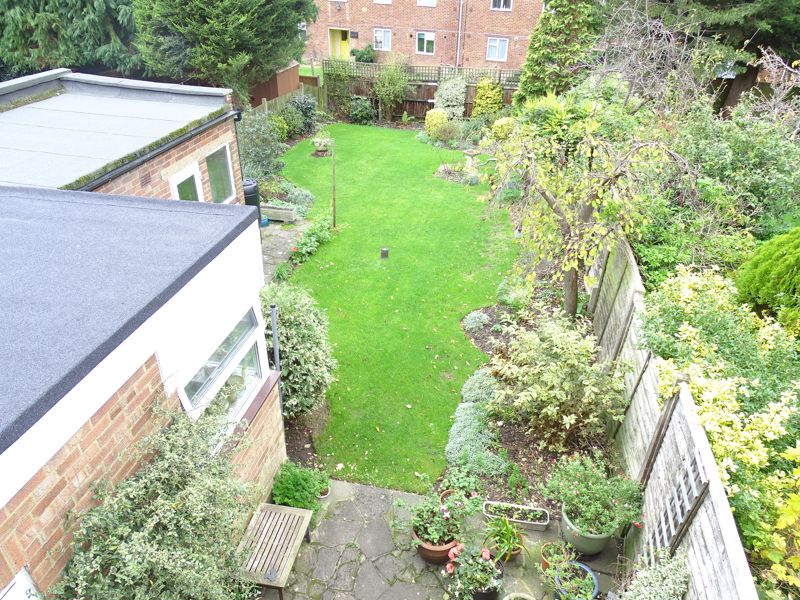
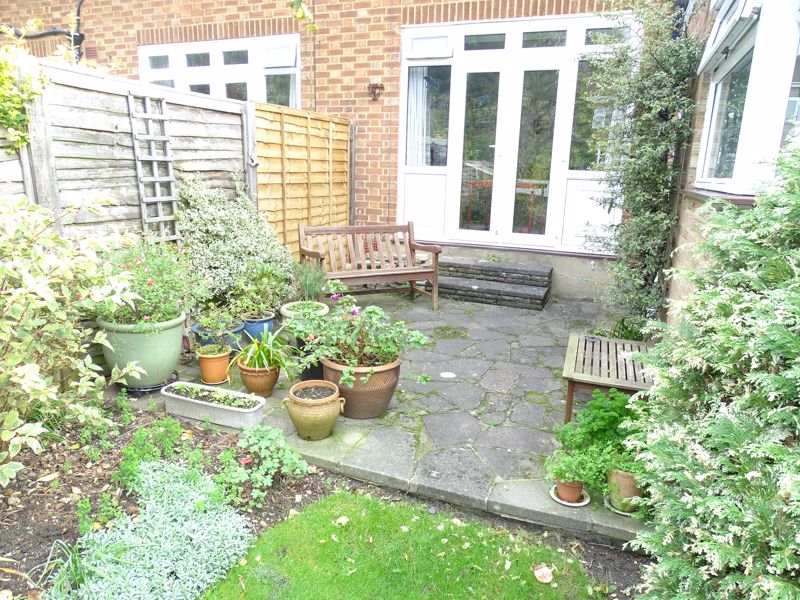
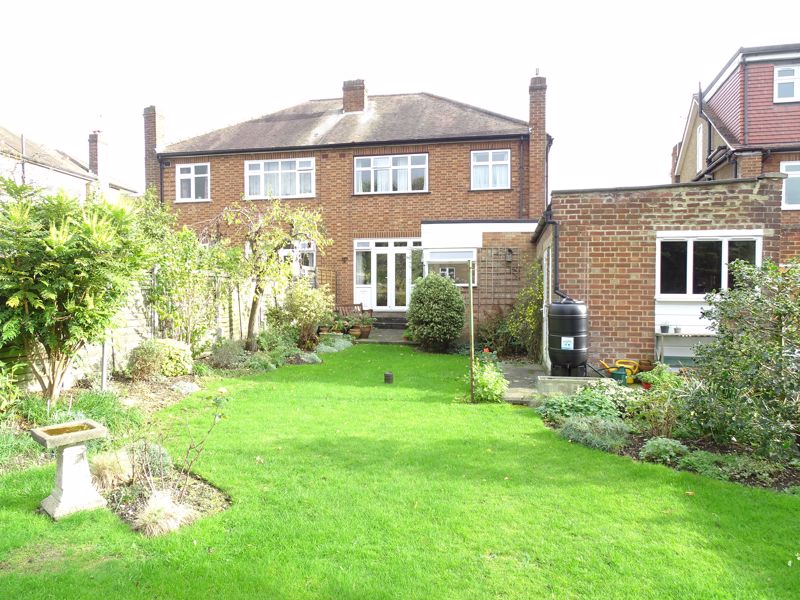
 Mortgage Calculator
Mortgage Calculator

