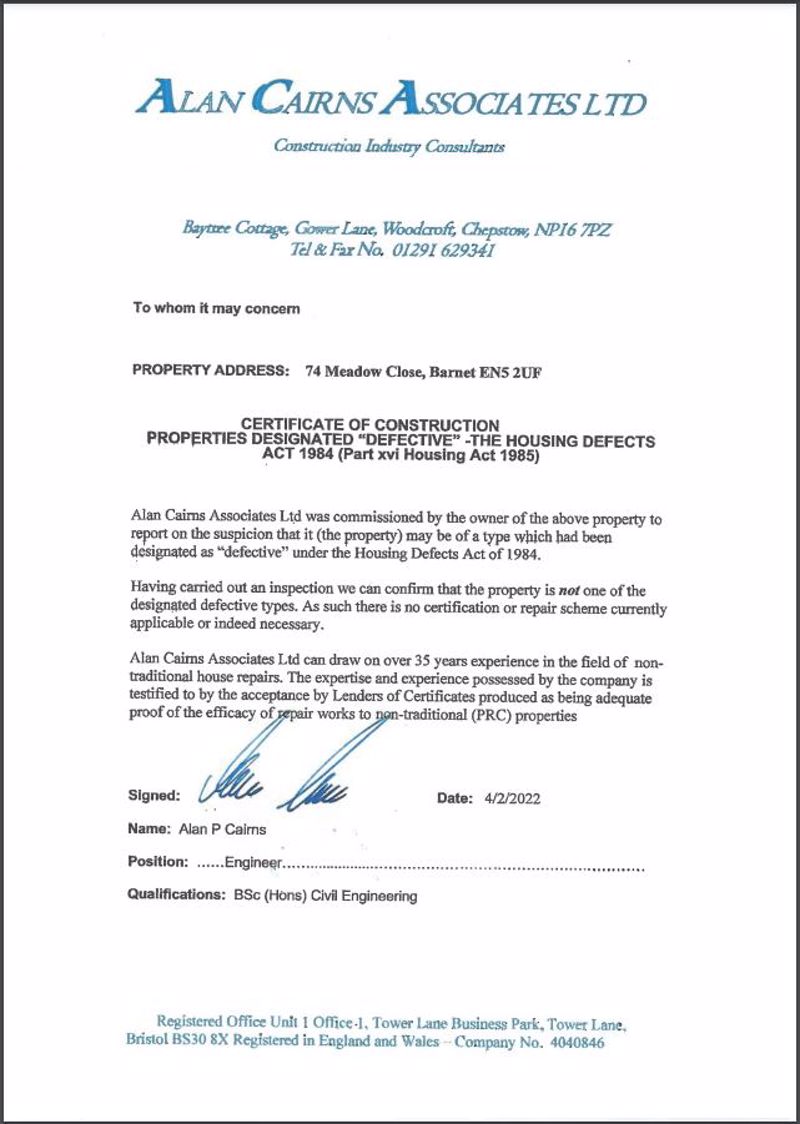Meadow Close, Barnet £325,000
 3
3  1
1  2
2- REQUIRING COMPLETE MODERNISATION THROUGHOUT
- PREFABRICATED CONSTRUCTED THREE BEDROOM MID TERRACED HOUSE
- 16 FT KITCHEN/DINER, GAS CENTRAL HEATING, CLOAKROOM
- LOUNGE/DINER, FIRST FLOOR BATHROOM
- GARDENS FRONT AND REAR, CHAIN FREE
- CERTIFICATE OF CONSRUCTION CERTIFICATE AVAIABLE
Hamilton Chase are delighted to offer for sale this three bedroom prefabricated constructed mid terraced house which is in need of full modernisation and is offered with no onward chain. The property itself is ideally located for High Barnet underground station as well as a selection of local schools, shops and transport facilities. Features of the property includes three bedrooms, kitchen/diner, lounge/diner, gas central heating, first floor bathroom, front and rear gardens.
Barnet EN5 2UF
Wooden front door
Hallway
Tiled flooring.
Cloakroom
Wash/hand basin, window to side aspect.
Kitchen/Diner
16' 5'' x 15' 5'' (5.00m x 4.70m)
Two windows to front aspect, tiled flooring, built in oven, range of fitted fitted wall and base units with worksurfaces, inset stainless steel sink/drainer with cupboards underneath, four ring gas hob with extractor hood above, power points, splash back tiling to walls, large walk in understairs storage cupboard, two built in storage cupboards.
Lounge/Diner
15' 5'' x 13' 1'' (4.70m x 3.98m)
Fitted carpet, yorkstone fireplace, power points, tv and telephone point, radiator, large window to rear aspect overlooking the garden, door to Lobby room with door to rear garden.
First Floor Landing
Fitted carpet, access to loft space.
Bedroom 1
13' 3'' x 9' 7'' (4.04m x 2.92m)
Window to front aspect, radiator, power points, built in double wardrobe.
Bedroom 2
13' 2'' x 7' 11'' (4.01m x 2.41m)
Window to rear aspect, fitted carpet, power points, radiator, built in double wardrobe.
Bedroom 3
10' 2'' x 7' 1'' (3.10m x 2.16m)
Window to front aspect, fitted carpet, power points, built in cupboard.
Bathroom
10' 2'' x 5' 6'' (3.10m x 1.68m)
Enclosed paneled bath with shower attachment, low level wc, wash/hand basin, tiled flooring, heated towel rail, splash back tiling to walls, window to front aspect.
Front garden
Mainly paved with an outside storage cupboard.
Rear Garden
19' 8'' x 15' 5'' (5.99m x 4.70m)
Needs attention, pedestrian rear access.
Barnet EN5 2UF
| Name | Location | Type | Distance |
|---|---|---|---|















 Mortgage Calculator
Mortgage Calculator

