Morell Close, Barnet £460,000
 3
3  1
1  1
1- ATTRACTIVE THREE BEDROOM HOUSE IN THIS SOUGHT AFTER CUL DE SAC POSITION
- TUDOR PARK ON YOUR DOORSTEP, EASY ACCESS TO NEW BARNET OVER GROUND STATION
- LOUNGE/DINER, 12 X 9 NEWLY FITTED KITCHEN
- GAS CENTRAL HEATING, DOUBLE GLAZED WINDOWS
- 30 FT REAR GARDEN WITH REAR ACCESS, ALLOCATED PARKING
- CHAIN FREE, VIEWING HIGHLY RECOMMENDED
Situated in this quiet sought after location within easy access to New Barnet overground station and Tudor Park on your door step Hamilton Chase are delighted to offer for sale this most attractive and well maintained three bedroom terraced family property of which an internal viewing is most highly recommended. Features include three bedrooms, first floor bathroom, lounge/diner, newly fitted kitchen, gas central heating, double glazed windows, rear garden with rear access, chain free, an internal viewing is highly recommended.
Barnet EN5 5JU
Double glazed front door
Hallway
Wood flooring, built in cupboard housing gas meter with shelving above, coving to ceiling.
Lounge/Diner
18' 0'' x 12' 3'' (5.48m x 3.73m)
Measured to widest point, double glazed window to front aspect, wood flooring, power points, coving to ceiling, tv and telephone point, radiator, understairs storage cupboard housing electric meter and storage space.
Kitchen
12' 3'' x 9' 4'' (3.73m x 2.84m)
Newly fitted range of fitted wall and base units with rolled top work surfaces, inset sink/drainer with cupboards underneath, plumbing for washing machine, coving to ceiling, built in four ring gas hob with extractor hood above, built in electric oven, wood flooring, power points, wall mounted gas central heating boiler, radiator, double glazed window to rear aspect, double glazed doors to rear garden.
First Floor Landing
Fitted carpet, power points, built in storage cupboard, power points, radiator.
Bedroom 2
10' 8'' x 7' 2'' (3.25m x 2.18m)
Double glazed window to rear aspect, wood flooring, power points, radiator, coving to ceiling.
Bedroom 3
10' 10'' x 6' 0'' (3.30m x 1.83m)
L shaped 10'10 x 6 and 6'2 x 3'8 Double glazed window to front aspect, wood flooring, radiator, power points, built in double wardrobe.
Bathroom
Paneled bath with shower attachment, low level wc, wash/hand basin, wood flooring, radiator, tiled walls, spot lights, double glazed window to rear aspect.
Second floor landing
Bedroom 1
16' 4'' x 12' 0'' (4.97m x 3.65m)
Double glazed window to rear aspect with views, sky light, fitted carpet, spot lights, power points, tv and telephone point, eaves storage space, radiator, smoke alarm, fitted double wardrobe.
Front garden
Garden path, lawn area.
Rear Garden
30' 0'' x 15' 0'' (9.14m x 4.57m)
Patio area, garden shed, outside water tap, lawn area, decked area, pedestrian rear access.
Allocated parking space
Barnet EN5 5JU
| Name | Location | Type | Distance |
|---|---|---|---|





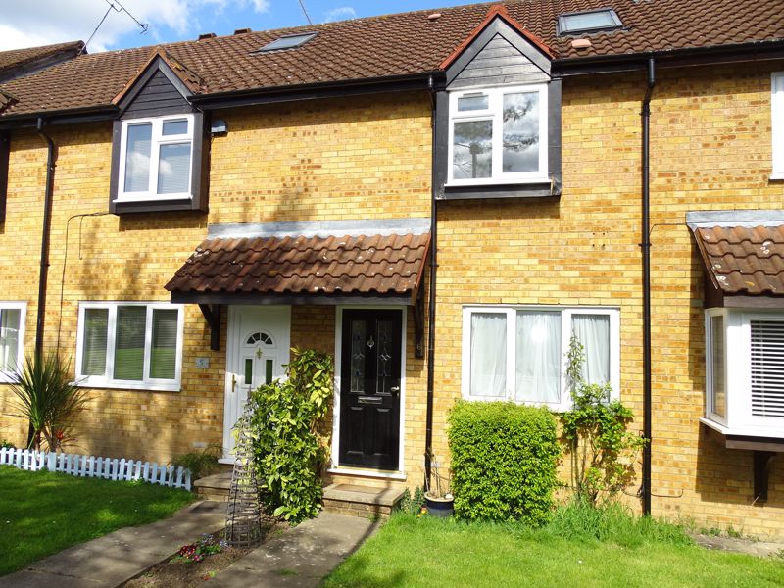
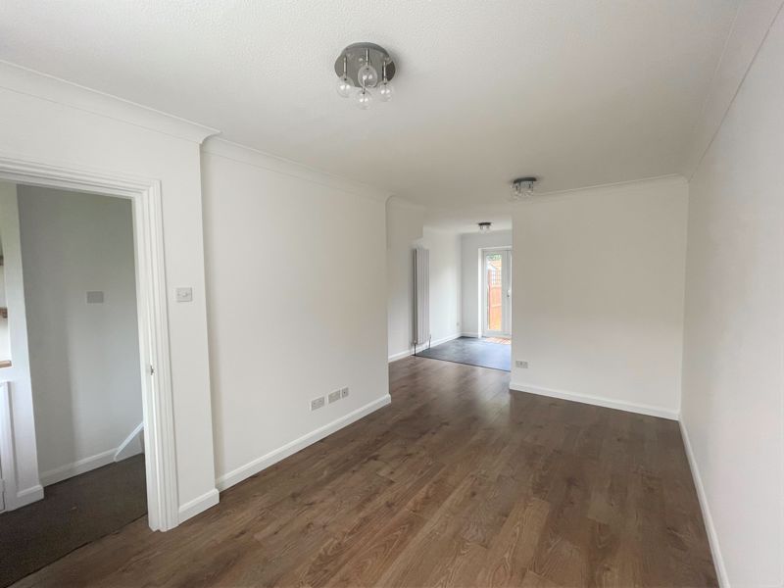
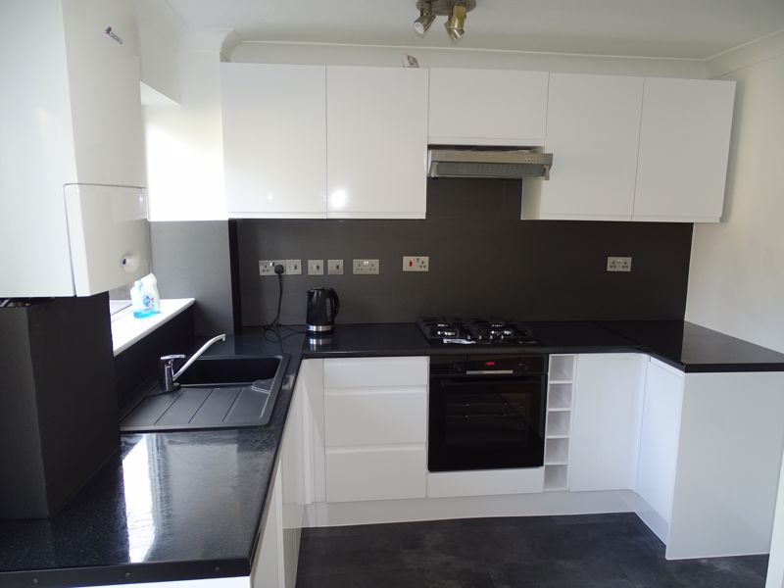
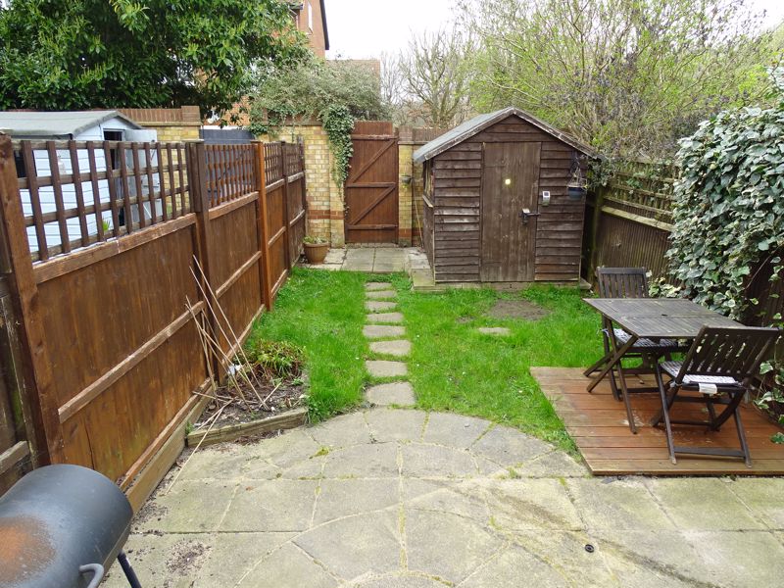
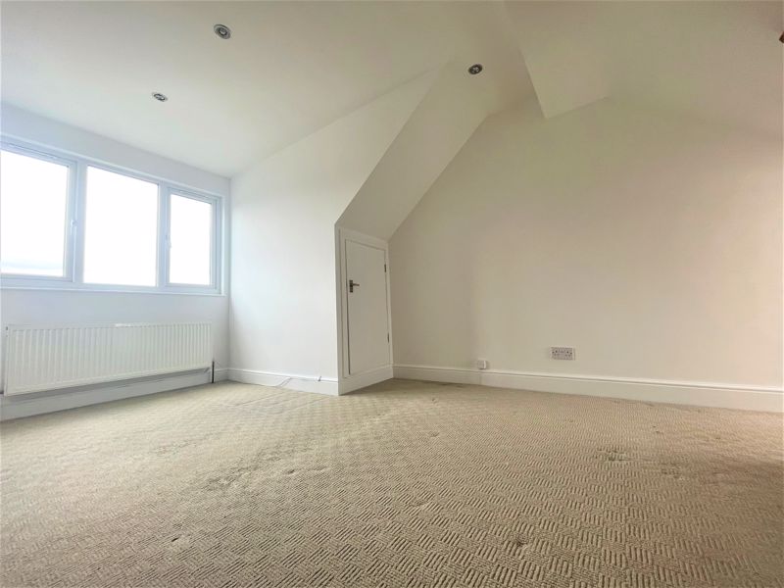
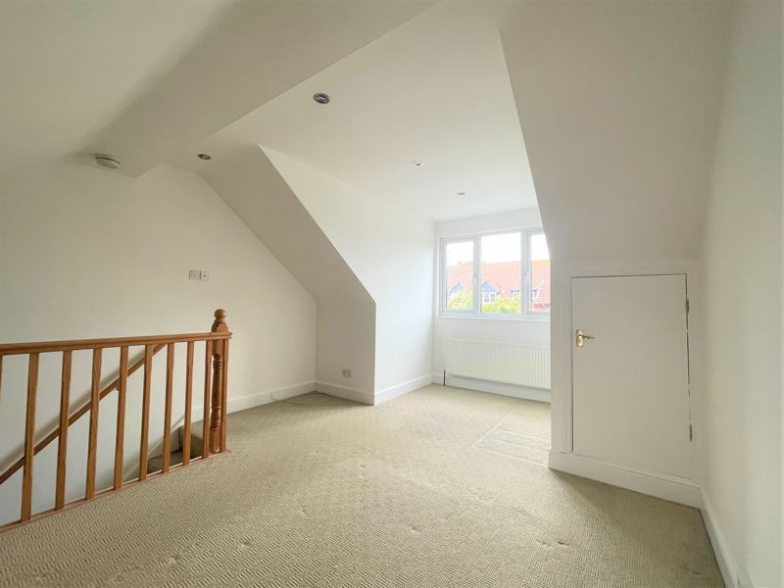
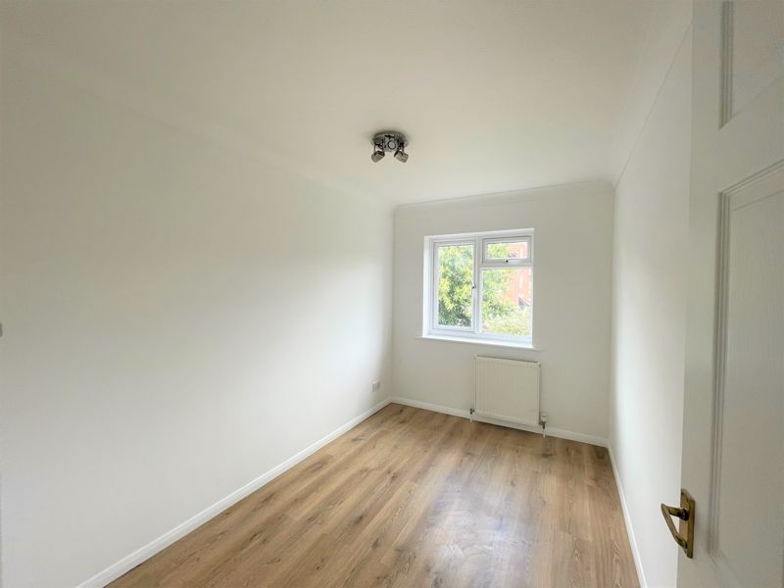
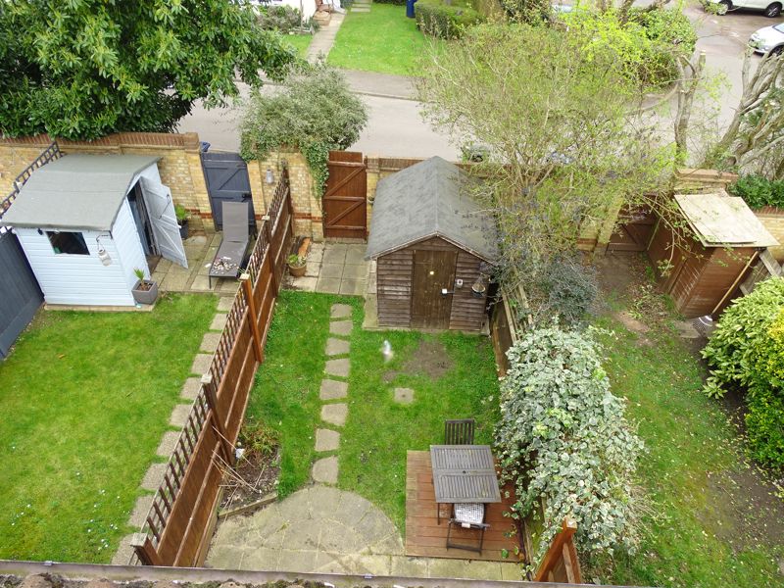

 Mortgage Calculator
Mortgage Calculator

