Gloucester Road, Barnet £399,995
 2
2  2
2  1
1- TOP FLOOR TWO DOUBLE BEDROOM FLAT SERVED BY A COMMUNAL LIFT AND STAIRCASE
- OFFERING 900 SQ FT OF LIVING ACCOMMODATION WITH VIEWS TOWARDS LONDON
- 20 FT LOUNGE/DINER, FITTED KITCHEN
- TWO BATHROOMS, GAS CENTRAL HEATING
- GARAGE, LOW SERVICE CHARGES
- CHAIN FREE, VIEWING HIGHLY RECOMMENDED
Situated in this highly sought after location within easy access of both High Barnet and New Barnet underground and over ground stations Hamilton Chase are delighted to offer for sale this two double bedroom, two bathroom top floor flat served by a lift and communal staircase offering 900 sq ft of living accommodation which is being sold chain free. Features include two double bedrooms, two bathrooms, 20 ft lounge/diner with views towards London, gas central heating, fitted kitchen, loft storage space, gas central heating, garage, chain free.
Barnet EN5 1NB
Communal entrance
With entry phone system, communal staircase and lift to all floors.
Front door
Hallway
Wall mounted entry phone, two built in storage cupboards one housing hot water cylinder, power points, radiator, Amtico flooring, access to loft space.
Lounge/Diner
20' 0'' x 15' 5'' (6.09m x 4.70m)
Double glazed square bayed window to front aspect with views towards London, fitted carpet, power points, tv power point, telephone point, coving to ceiling, two radiators.
Kitchen
12' 7'' x 6' 10'' (3.83m x 2.08m)
Range of fitted wall and base units with rolled top work surfaces, built in four ring electric hob with extractor hood above, built in electric oven, built in fridge/freezer, plumbing for washing machine and tumble dryer, inset one and half bowl sink/drainer with cupboards underneath, floor mounted gas central heating boiler, Amtico flooring, power points, tiled walls, wall mounted wine rack, breakfast bar, wall mounted telephone, frosted double glazed window to side aspect.
Bedroom 1
15' 1'' x 9' 10'' (4.59m x 2.99m)
Double glazed window to front aspect with views towards London, fitted carpet, power points, radiator, telephone point, tv power point, fitted wardrobes with matching cupboards and bedside drawer units.
En-suite shower
Corner shower unit with wall mounted shower, sliding doors, wash/hand basin, low level wc, extractor fan, Amtico flooring, tiled walls, radiator, wall mounted mirror fronted cupboard.
Bedroom 2
15' 1'' x 8' 3'' (4.59m x 2.51m)
Double glazed window to front aspect with views towards London, fitted carpet, power points, radiator, telephone point, tv power point.
Family Bathroom
Enclosed paneled bath with shower attachment, shower rail and curtain, vanity unit with inset wash/hand basin, low level wc, Amtico flooring, radiator, tiled walls, electric shaver point, large wall mounted mirror with concealed lighting, extractor fan.
Communal gardens
Garage
With up and over door.
Barnet EN5 1NB
| Name | Location | Type | Distance |
|---|---|---|---|





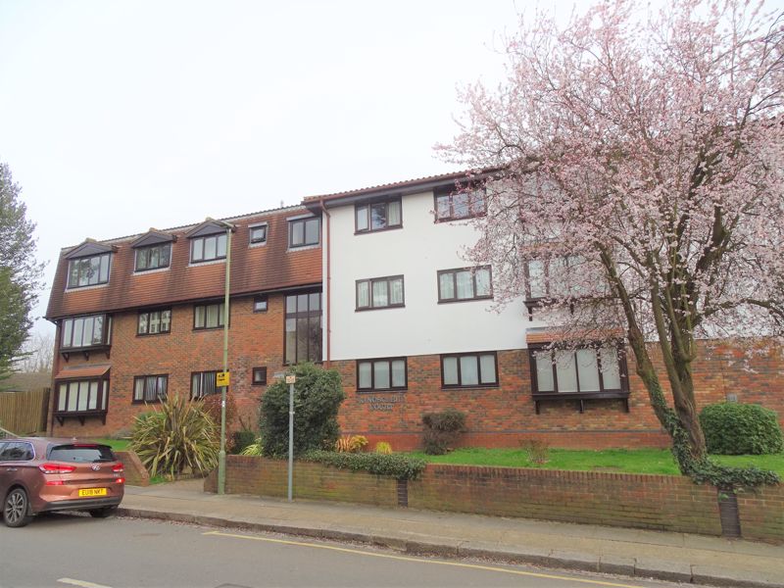
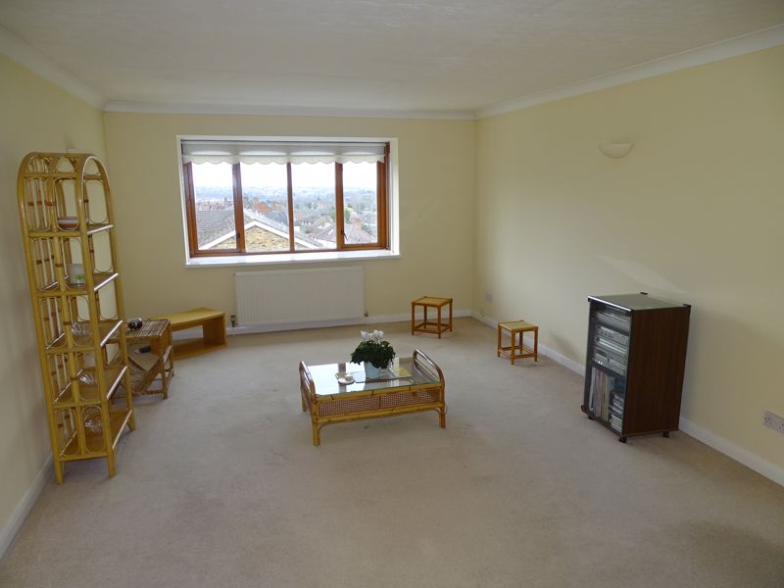
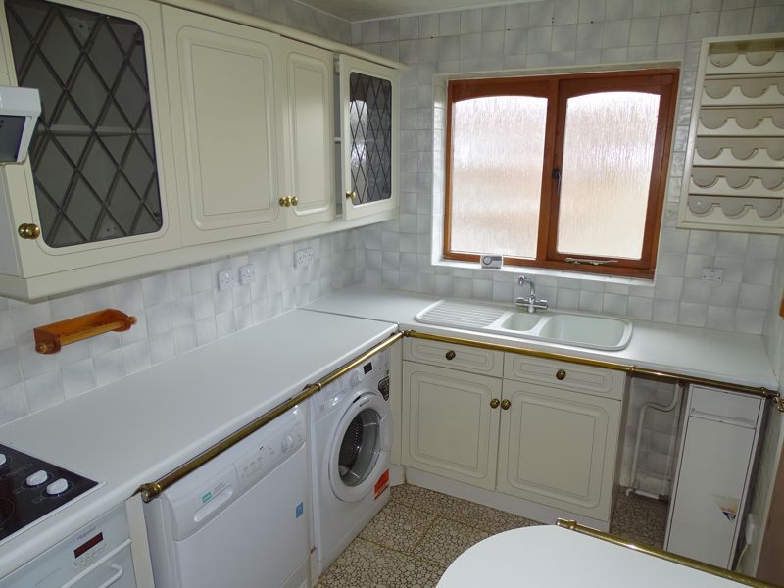
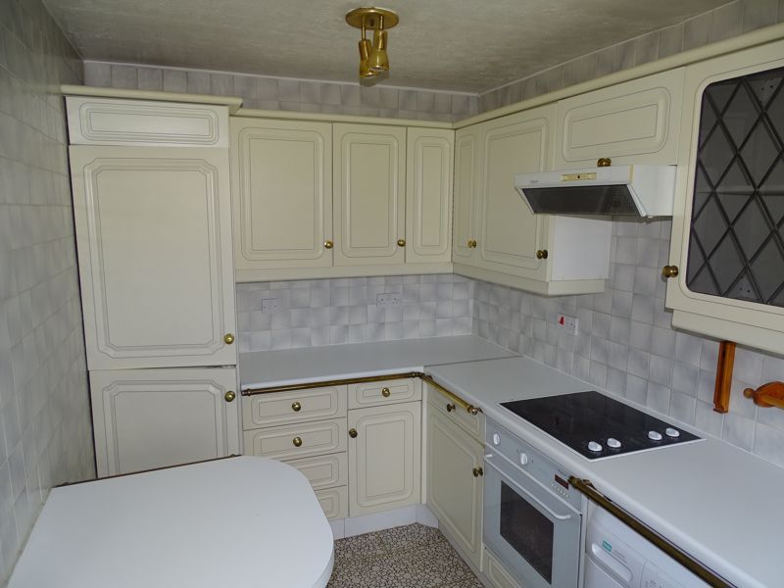
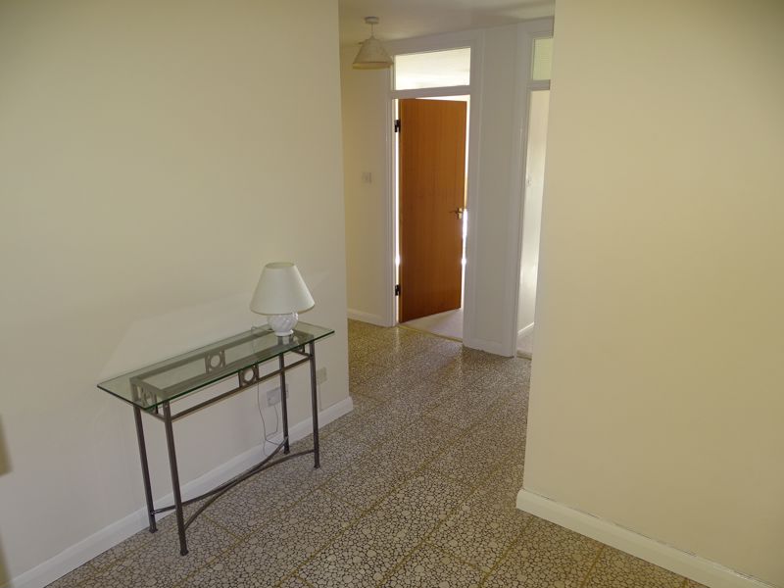
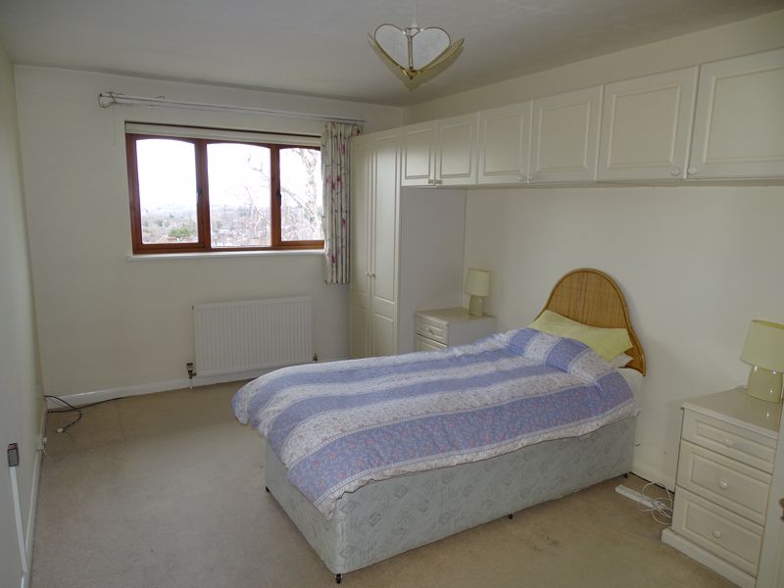

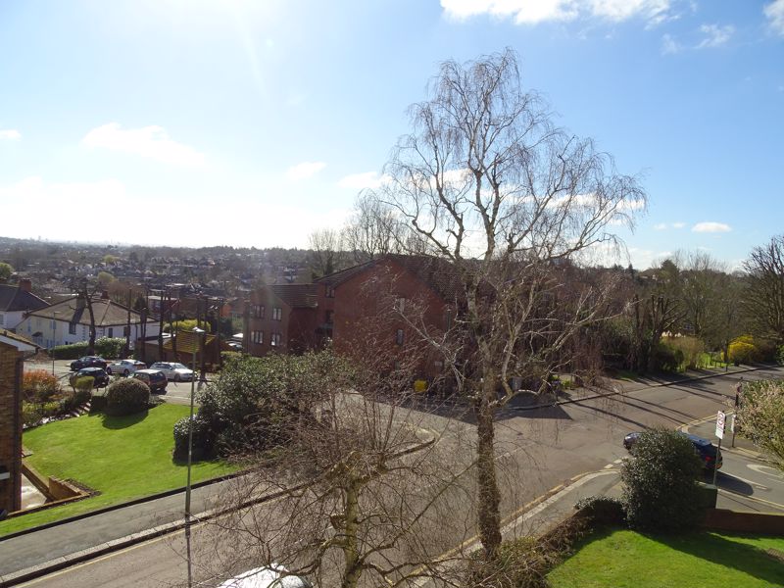
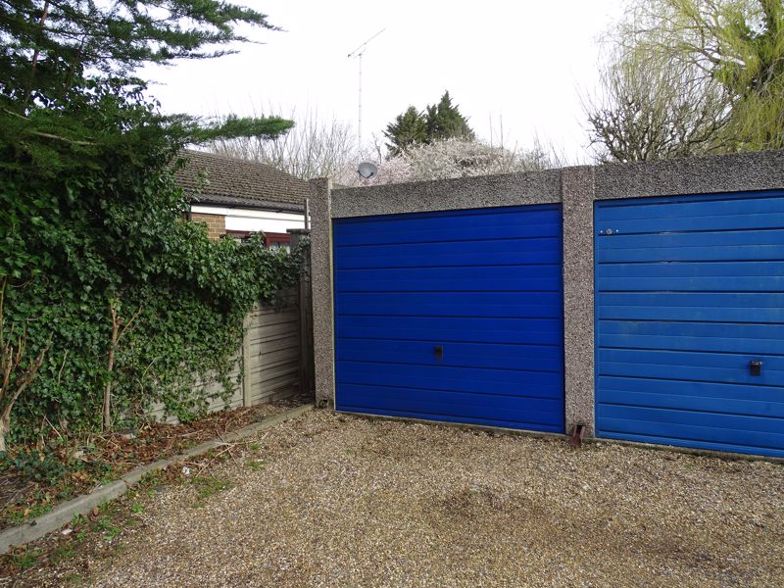
 Mortgage Calculator
Mortgage Calculator

