Arlington Road, London £895,000
 5
5  2
2  3
3- HIGHLY SOUGHT AFTER LOCATION FOR ASHMOLE SCHOOL AND SOUTHGATE UNDERGROUND STATION
- ATTRACTIVE HALLS AJOINING FIVE BEDROOM END OF TERRACE FAMILY PROPERTY WITH ORIGINAL FEATURES
- OFFERING 1425 SQ FT OF LIVING ACCOMMADTION, THREE RECETIONS, FITTED KITCHEN, DOUBLE GLAZING,
- FANMILY BATHROOM AND EN SUITE, GAS CENTRAL HEATING
- OWN DRIVEWAY WITH OFF STREET PARKING, MATURE 90 FT WEST FACING GARDEN
- TRIPLE GARAGE 30 FT x 20FT ACCESS VIA GATED SERVICE ROAD, VIEWING HIGHLY RECOMMENDED
Situated in this highly sought after location within easy access of Southgate underground station and in the catchment for several desirable schools including Ashmole Primary, Ashmole Academy and Osidge school Hamilton Chase are delighted to offer for sale this most attractive halls ajoining five bedroom end of terrace family property which is been owned buy the same family for nearly 40 years. The property itself is in excellent condition and offers the following features, five bedrooms, three receptions, fitted kitchen, family bathroom and en suite shower, own driveway, mature 90 ft rear garden, triple 30 ft garage, an internal viewing is most highly recommended.
London N14 5AR
Front door
Original double solid wooden front door.
Hallway
Original parquet flooring, coving to ceiling, original oak paneled walls, telephone point, radiator, picture rail, under stairs storage cupboards one housing electric meter and fuse box,
Reception 1
16' 8'' x 12' 10'' (5.08m x 3.91m)
Double glazed bay window to front aspect, engineered wood flooring, original working fireplace, power points, tv power point, coving to ceiling, picture rail, radiator, stained glass window to side aspect.
Reception 2
15' 3'' x 11' 3'' (4.64m x 3.43m)
Double glazed angled bay window to rear aspect with double glazed door to rear garden, engineered wood flooring, coving to ceiling, picture rail, original working fireplace, two radiators, stained glass window to side aspect.
Reception 3/ morning room
10' 2'' x 7' 5'' (3.10m x 2.26m)
Oak paneled walls, power points, original built in dresser, range of fitted wall and base units with work surfaces, engineered wood flooring, double glazed window to rear aspect.
Kitchen
9' 9'' x 5' 6'' (2.97m x 1.68m)
Range of fitted wall and base units with work surfaces, built in four ring gas hob with extractor hood above, quary tiled flooring, built in double oven, power points, tiled walls, wall mounted gas central heating boiler, built in dishwasher, plumbing for washing machine, inset one and half bowl sink/drainer with cupboards underneath, spot lights, double glazed windows to side and rear aspect, double glazed door to rear garden
First Floor Landing
Original oak staircase with oak paneled walls, fitted carpet, fitted storage cupboard with radiator.
Bedroom 1
16' 5'' x 12' 0'' (5.00m x 3.65m)
Double glazed bay window to front aspect, engineered wood flooring, coving to ceiling, power points, telephone and tv power point, radiator, stained glass window to side aspect.
Bedroom 2
15' 0'' x 11' 5'' (4.57m x 3.48m)
Angled double glazed bay window to rear aspect over looking rear garden, engineered wood flooring, power points, radiator, coving to ceiling, power points, stained glass window to side aspect.
Bedroom 3
10' 0'' x 7' 0'' (3.05m x 2.13m)
Double glazed window to front aspect, engineered wood flooring, radiator, power points, telephone point, coving to ceiling, picture rail.
Family Bathroom
Enclosed paneled bath with power shower and hand held shower attachment, vanity unit with inset wash/hand basin, marble tiled walls and flooring, low level wc, spot lights, radiator, two double glazed windows to rear aspect.
second floor landing
Fitted carpet, sky light.
Bedroom 4
12' 2'' x 10' 4'' (3.71m x 3.15m)
Engineered wood flooring, power points, spot lights, radiator, tv power point, power points, double glazed window to side aspect, double glazed doors with fitted blinds to juliet balcony with views over rear garden, inter connecting double doors to bedroom 5.
bedroom 5
15' 2'' x 7' 3'' (4.62m x 2.21m)
Engineered wood flooring, power points, three sky lights, eves storage space, radiator, double glazed window to side aspect.
En-suite shower
Corner shower cubicle with power shower, sliding doors, wash/hand basin with cupboards underneath, marble tiled walls and flooring, low level wc, heated towel rail, spot lights, extractor fan, double glazed window to rear aspect.
Rear Garden
90' 0'' x 30' 0'' (27.41m x 9.14m)
Attractive and well maintained mature rear garden, west facing, patio area, flower and shrub boarders, well maintained lawn area, outside water tap and power point.
Front garden
Paved proving off street parking for 3/4 cars, own driveway.
triple width garage
30' 0'' x 20' 0'' (9.14m x 6.09m)
With power and light, up and over electric door, access via service road at the rear of the property which is gated.
London N14 5AR
| Name | Location | Type | Distance |
|---|---|---|---|






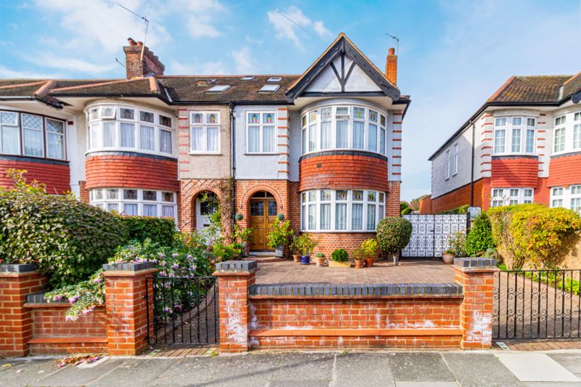
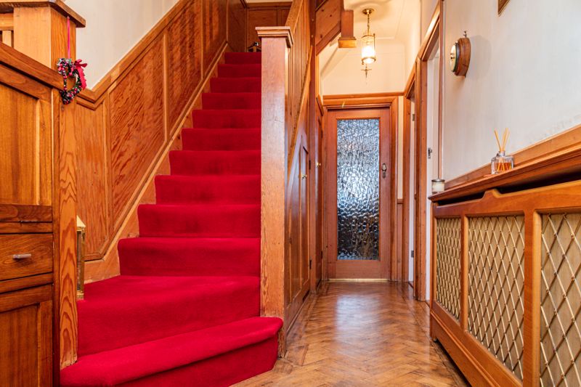
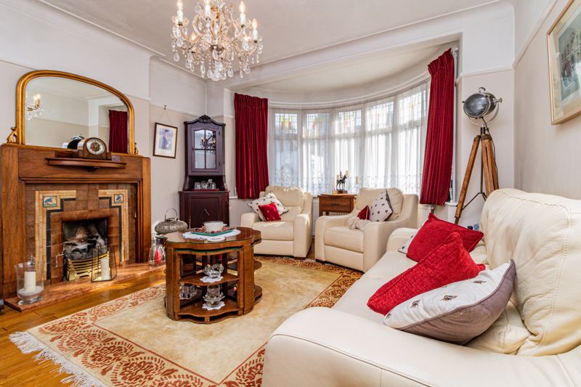
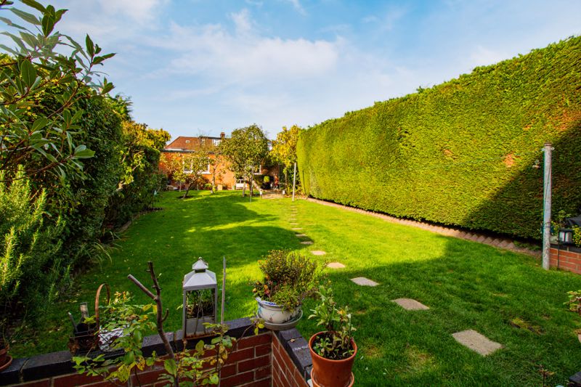
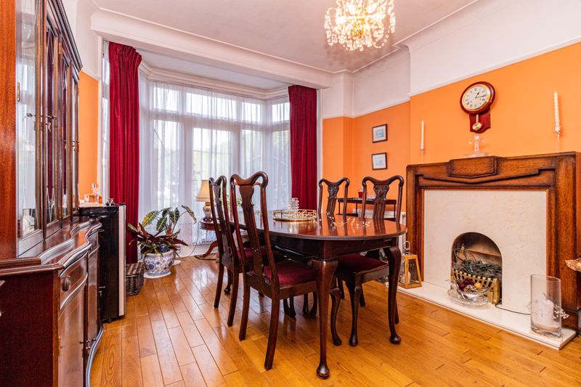
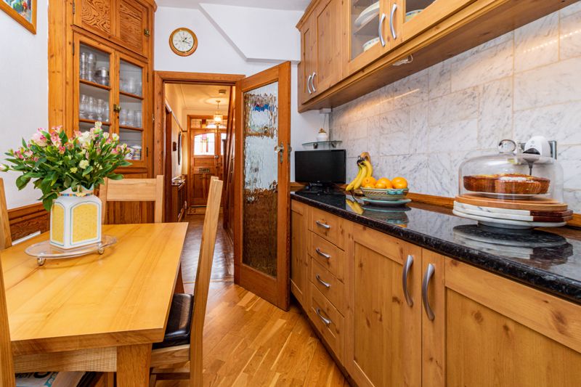
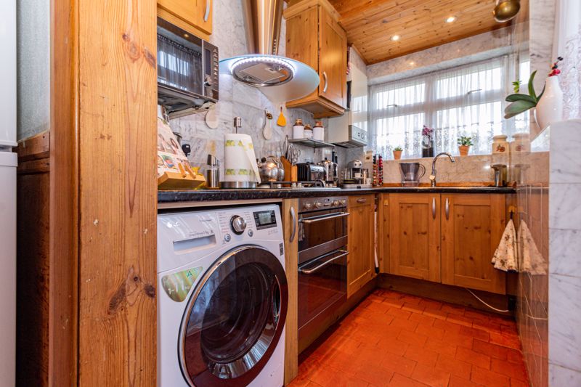
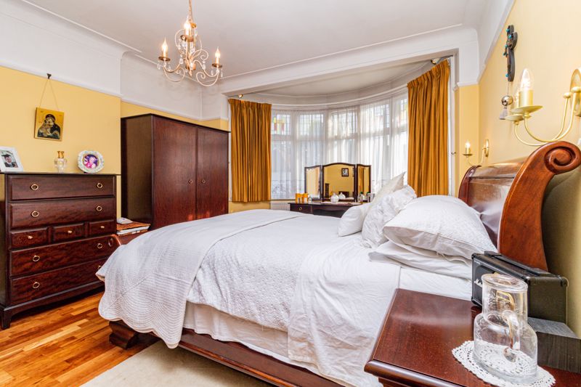
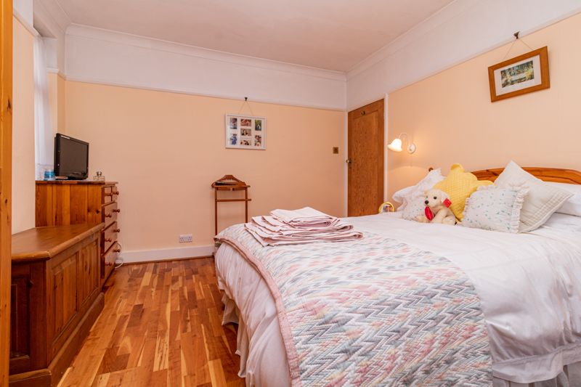
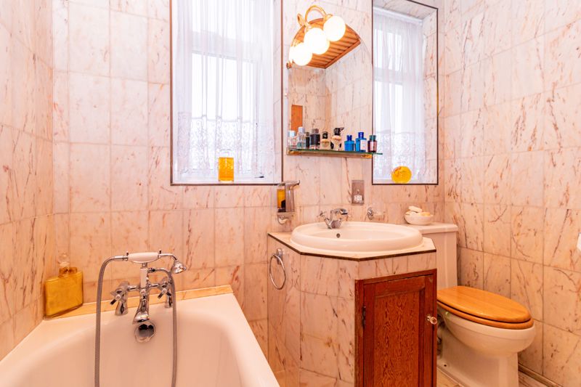
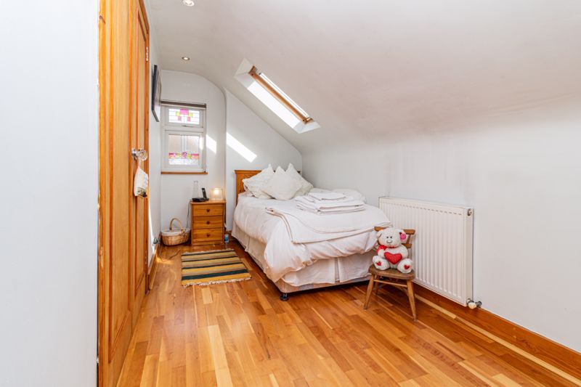
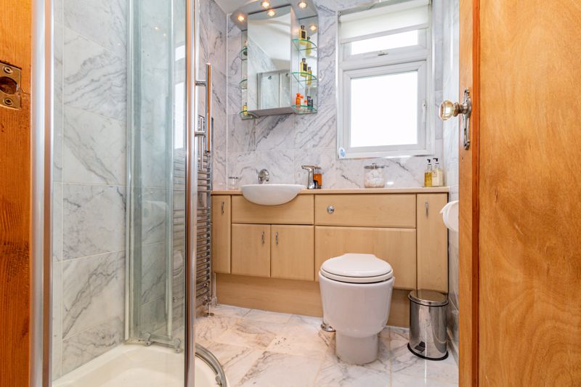
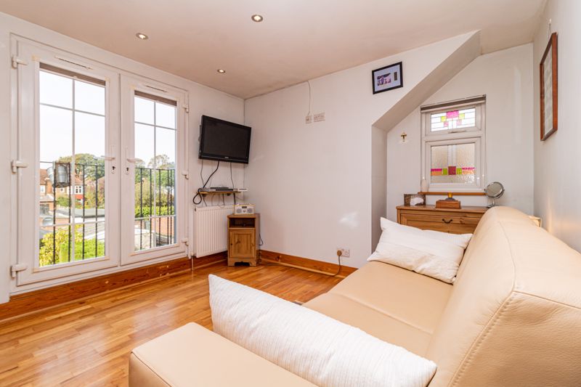
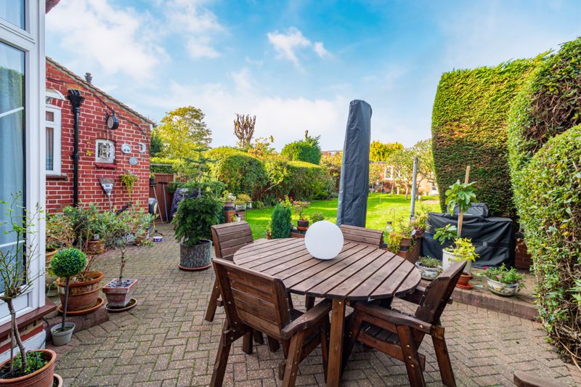
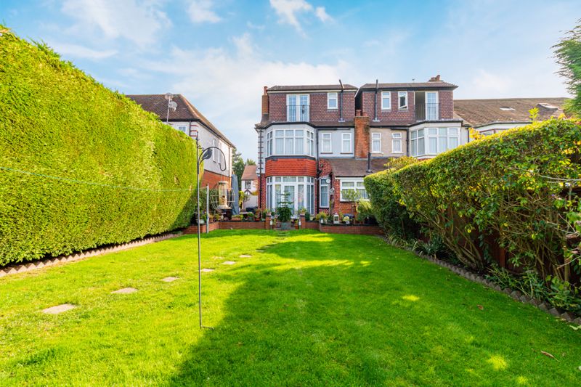
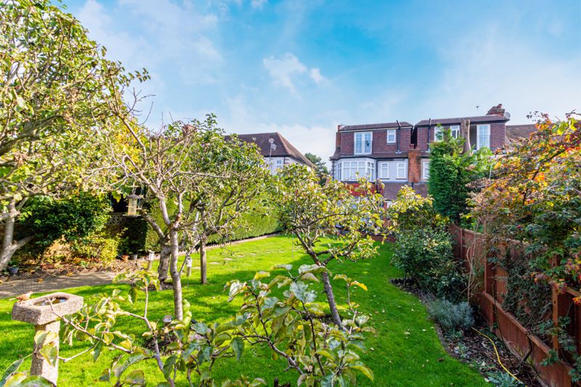
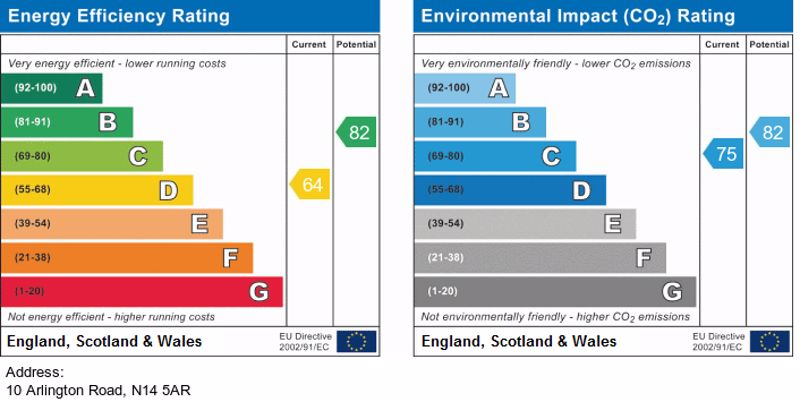
 Mortgage Calculator
Mortgage Calculator

